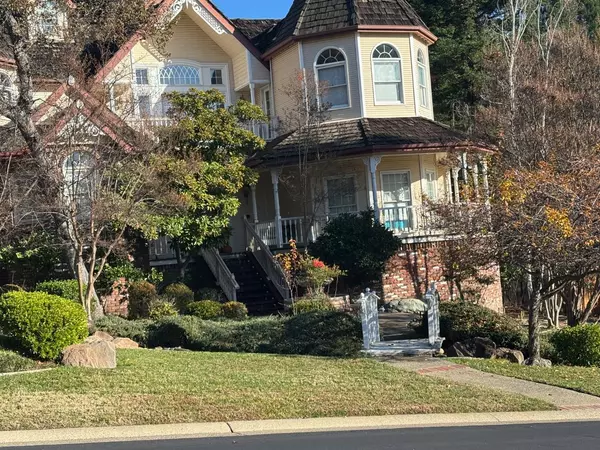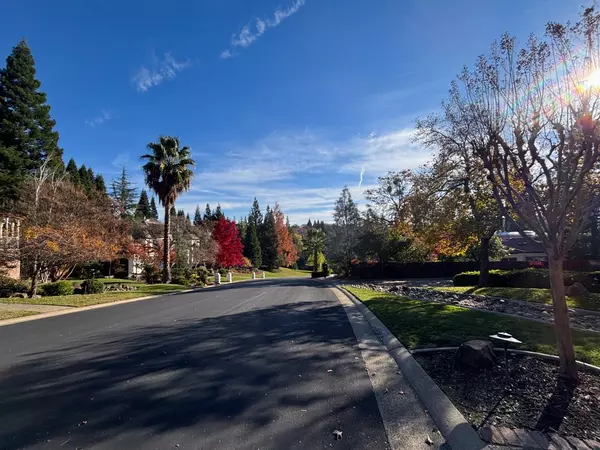$1,114,000
$1,184,500
6.0%For more information regarding the value of a property, please contact us for a free consultation.
2327 Dartmouth PL El Dorado Hills, CA 95762
4 Beds
5 Baths
4,443 SqFt
Key Details
Sold Price $1,114,000
Property Type Single Family Home
Sub Type Single Family Residence
Listing Status Sold
Purchase Type For Sale
Square Footage 4,443 sqft
Price per Sqft $250
MLS Listing ID 224129950
Sold Date 02/14/25
Bedrooms 4
Full Baths 3
HOA Fees $185/mo
HOA Y/N Yes
Originating Board MLS Metrolist
Year Built 1988
Lot Size 0.590 Acres
Acres 0.59
Lot Dimensions xox
Property Sub-Type Single Family Residence
Property Description
Come see and imagine yourself nestled within the prestigious gated community of Summit Village, Offering a canvas for luxury living. This Victorian-style home has snowcap views of the Sierra Mountains and the Valley below.Large office on the first floor with wood shelving and a mental spiral staircase leading to the second-floor entrance. Large Kitchen with with island and pantry, formal dining room, wet bar, wine cellar- so much to see. Situated on an expansive lot that includes built in pool with lush gardens. Main bedroom has patio and double sided fireplace, jacuzi tub with separate shower, double sinks, walk in closet, separate room, plenty of attic/storage a new wood heat sauna. This Victorian spans an impressive and nearly 4,500 sq ft and a soaring 24-ft high ceiling, featuring 4(5) bedrooms, 3 full bathrooms and 2 partial baths.
Location
State CA
County El Dorado
Area 12602
Direction Highway 50 to Left on Folsom, Right on Blue Ravine , Continue on Green Valley Rd. Left on Francisco Drive, Left On Marina Park, Left on Lakecrest, Right On Promontory Pt Dr, Left on Dartmouth.
Rooms
Guest Accommodations No
Living Room Cathedral/Vaulted, Deck Attached
Dining Room Breakfast Nook, Skylight(s)
Kitchen Pantry Closet
Interior
Heating Fireplace(s)
Cooling MultiUnits
Flooring Carpet, Tile, Marble
Fireplaces Number 2
Fireplaces Type Brick, Family Room
Appliance Built-In BBQ
Laundry Cabinets, Gas Hook-Up
Exterior
Exterior Feature Balcony, Covered Courtyard
Parking Features Attached, Workshop in Garage
Garage Spaces 3.0
Carport Spaces 4
Pool Built-In, On Lot, Gunite Construction
Utilities Available Public, Natural Gas Connected
Amenities Available Barbeque, Playground, Greenbelt, Park
Roof Type Shingle
Porch Enclosed Patio
Private Pool Yes
Building
Lot Description Auto Sprinkler F&R, Curb(s)/Gutter(s), Lake Access, Landscape Back, Landscape Front, Low Maintenance
Story 2
Foundation Slab
Sewer Sewer in Street
Water Public
Architectural Style Victorian
Schools
Elementary Schools Buckeye Union
Middle Schools Buckeye Union
High Schools El Dorado Union High
School District El Dorado
Others
Senior Community No
Tax ID 110-161-004-000
Special Listing Condition None
Read Less
Want to know what your home might be worth? Contact us for a FREE valuation!

Our team is ready to help you sell your home for the highest possible price ASAP

Bought with eXp Realty of California, Inc.





