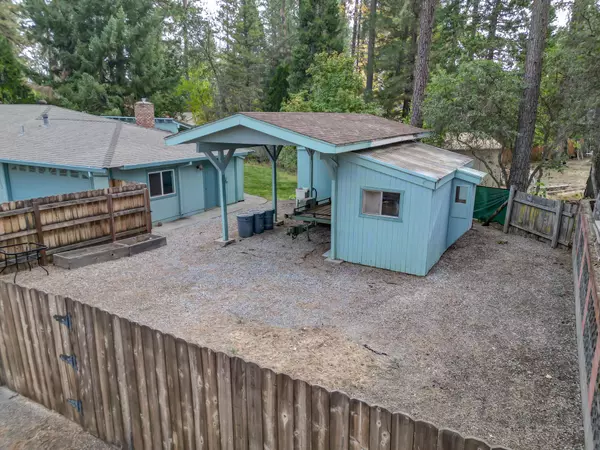Bought with Coldwell Banker Intermountain Realty
$310,000
$310,000
For more information regarding the value of a property, please contact us for a free consultation.
20533 Burney CT Burney, CA 96013
3 Beds
2 Baths
1,508 SqFt
Key Details
Sold Price $310,000
Property Type Single Family Home
Sub Type Single Family Residence
Listing Status Sold
Purchase Type For Sale
Square Footage 1,508 sqft
Price per Sqft $205
MLS Listing ID 24-4409
Sold Date 12/31/24
Style Ranch
Bedrooms 3
Full Baths 2
Originating Board Shasta Association of REALTORS®
Year Built 1968
Lot Size 0.320 Acres
Acres 0.32
Lot Dimensions .32
Property Sub-Type Single Family Residence
Property Description
Fabulous location in quiet neighborhood off the main street. This quality home has so many wonderful advantages! Good sized three bedroom, 2 bath ranch style home with bonus room which could be a den or office, 2 car garage and extra outbuildings! Come enjoy the lovely covered back deck to enjoy peace and quiet with landscaping front and back! Newer roof as well! Inside this spacious home you will find new laminate floorings, NG forced air heat and NG stove in living room, and new carpeting in all the bedrooms! The kitchen has so much storage, gorgeous and easy to clean NEW Corian counter tops, Oak cabinetry and so much storage. The hallways also have built in storage!
This wide lot allows for a lot of extra storage and parking for toys and outdoor adventure gear! Covered RV parking, and green house with extra storage outbuildings!
Location
State CA
County Shasta
Direction Hwy. 299, turn on Mountain View, 1st left on Burney ct. follow around see sign on right.
Interior
Interior Features Pantry, Eat-in Kitchen, High Speed Internet
Heating Forced Air
Cooling Evaporative Cooling
Flooring Laminate, Wall to Wall Carpet
Window Features Double Pane Windows
Heat Source Forced Air
Laundry In Garage
Exterior
Parking Features Off Street, On Street, RV Garage
Community Features Pool
View Trees/Woods
Roof Type Composition
Building
Lot Description Level, City Lot
Building Description Composite, Composite
Foundation Raised
Sewer Sewer
Architectural Style Ranch
Structure Type Composite
Schools
Elementary Schools Frjusd
High Schools Frjusd
Others
Senior Community No
Tax ID 028-330-014
Ownership Seller
Acceptable Financing Cash to New Loan
Listing Terms Cash to New Loan
Read Less
Want to know what your home might be worth? Contact us for a FREE valuation!

Our team is ready to help you sell your home for the highest possible price ASAP





