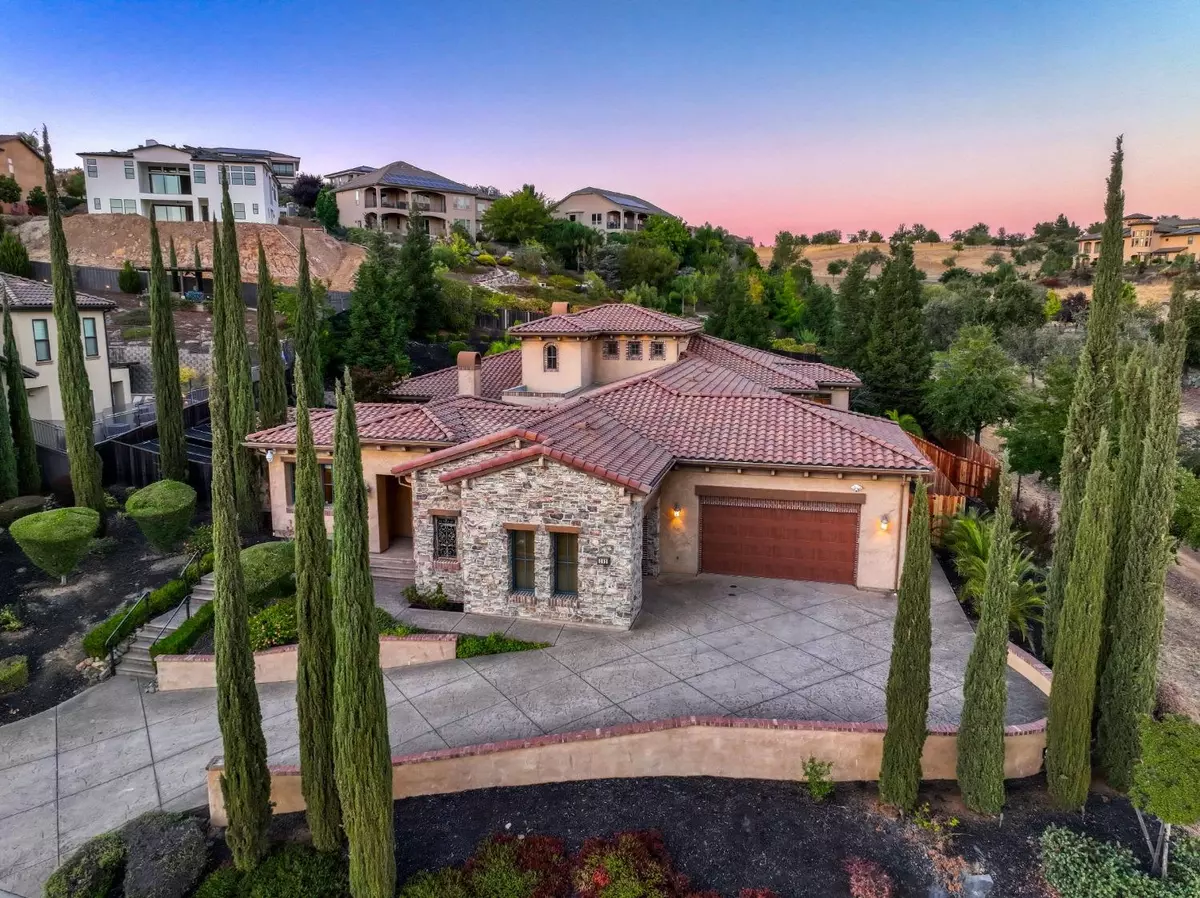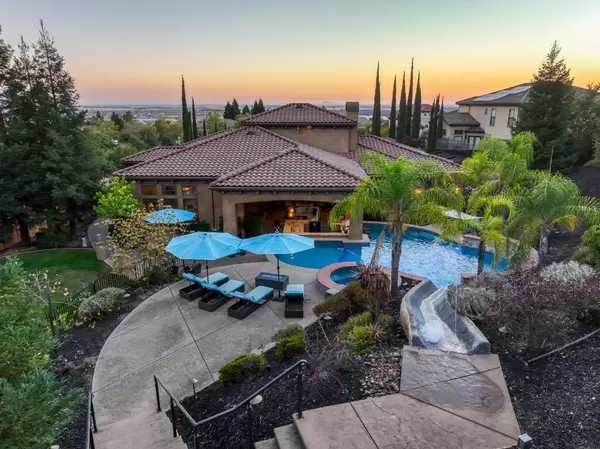$1,900,000
$2,299,000
17.4%For more information regarding the value of a property, please contact us for a free consultation.
382 Serpa WAY Folsom, CA 95630
5 Beds
5 Baths
4,512 SqFt
Key Details
Sold Price $1,900,000
Property Type Single Family Home
Sub Type Single Family Residence
Listing Status Sold
Purchase Type For Sale
Square Footage 4,512 sqft
Price per Sqft $421
MLS Listing ID 224111226
Sold Date 11/23/24
Bedrooms 5
Full Baths 4
HOA Y/N No
Originating Board MLS Metrolist
Year Built 2009
Lot Size 0.687 Acres
Acres 0.6874
Property Description
Step into unparalleled luxury with this stunning single-story home at Terrazzo Estates. This exquisite property features a spacious layout that includes 5 bedrooms and 4.5 baths, perfect for both relaxation and entertainment. As you enter through the gated courtyard, you're greeted by a cozy fireplace and a charming separate casita, ideal for guests or a private office. Inside, you'll find hand-scraped hickory floors and solid wood windows & doors that add warmth & character. The expansive great room is complete w/ fireplace & bar area w/beverage fridge. The chef's kitchen boasts leather-finished granite countertops and is designed for culinary excellence. The stainless appliance package includes 30 built-in refrigerator/freezer towers & built-in Bosch coffee maker. Relax in the spa inspired primary retreat that opens to the covered rear loggia featuring an outdoor kitchen, bar, and fireplace, offering a picturesque view of the resort-style backyard. Enjoy your private pool complete with a swim-up bar, spa, and a thrilling 30-foot waterslide, an entertainer's dream! Additional highlights include a whole-house fan for optimal comfort and an extensive security system for peace of mind. Located in the heart of Folsom with no HOA and close to shopping, dining & award-winning schools
Location
State CA
County Sacramento
Area 10630
Direction Iron Point Rd. to (N) on Serpa to address.
Rooms
Master Bathroom Shower Stall(s), Double Sinks, Sitting Area, Stone, Outside Access, Walk-In Closet
Master Bedroom Sitting Room, Ground Floor, Walk-In Closet, Outside Access
Living Room Great Room
Dining Room Breakfast Nook, Formal Room, Dining Bar
Kitchen Butlers Pantry, Pantry Closet, Granite Counter, Island w/Sink
Interior
Interior Features Formal Entry, Open Beam Ceiling, Wet Bar
Heating Central, MultiUnits, MultiZone, Natural Gas
Cooling Ceiling Fan(s), Central, Whole House Fan, MultiUnits, MultiZone
Flooring Carpet, Tile, Wood
Fireplaces Number 4
Fireplaces Type Living Room, Master Bedroom, Gas Log, Other
Equipment Audio/Video Prewired
Window Features Dual Pane Full
Appliance Gas Cook Top, Built-In Gas Range, Built-In Refrigerator, Dishwasher, Disposal, Microwave, Double Oven, Plumbed For Ice Maker, Tankless Water Heater, Wine Refrigerator
Laundry Cabinets, Sink, Gas Hook-Up, Inside Room
Exterior
Exterior Feature Fireplace, BBQ Built-In, Kitchen, Uncovered Courtyard, Wet Bar
Garage Attached, Garage Door Opener
Garage Spaces 3.0
Fence Back Yard, Wood
Pool Built-In, On Lot, Pool/Spa Combo, Salt Water, Gunite Construction
Utilities Available Public, Natural Gas Connected
View Hills
Roof Type Tile
Topography Lot Sloped
Street Surface Paved
Porch Covered Patio, Uncovered Patio
Private Pool Yes
Building
Lot Description Auto Sprinkler F&R, Shape Irregular, Greenbelt, Street Lights
Story 1
Foundation Slab
Sewer In & Connected
Water Meter on Site, Public
Architectural Style Mediterranean
Level or Stories One
Schools
Elementary Schools Folsom-Cordova
Middle Schools Folsom-Cordova
High Schools Folsom-Cordova
School District Sacramento
Others
Senior Community No
Tax ID 072-2760-016-0000
Special Listing Condition None
Read Less
Want to know what your home might be worth? Contact us for a FREE valuation!

Our team is ready to help you sell your home for the highest possible price ASAP

Bought with Coldwell Banker Realty






