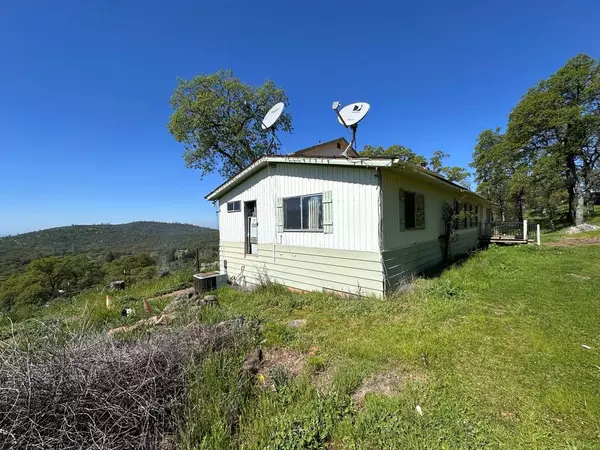$165,000
$150,000
10.0%For more information regarding the value of a property, please contact us for a free consultation.
22814 Saint Helena DR Smartsville, CA 95977
3 Beds
2 Baths
2,368 SqFt
Key Details
Sold Price $165,000
Property Type Condo
Sub Type Modular
Listing Status Sold
Purchase Type For Sale
Square Footage 2,368 sqft
Price per Sqft $69
MLS Listing ID 224020422
Sold Date 11/06/24
Bedrooms 3
Full Baths 2
HOA Y/N No
Originating Board MLS Metrolist
Year Built 1981
Lot Size 5.000 Acres
Acres 5.0
Property Description
Welcome to 22814 Saint Helena Dr, where country charm meets modern convenience in the serene enclave of Smartsville, CA. This delightful property is modular house with permanent 2 story structor added on, features a cozy main residence boasting 3 bedrooms and 2 bathrooms, a comfortable retreat for everyday living. Adding to its appeal is the impressive two-story outbuilding, with a spacious workshop on the ground level and a versatile office space on the second level. Whether you're a hobbyist in need of workspace or a professional seeking a home office, this flexible setup caters to a variety of needs. Situated on 5 acres of land, this property provides ample space for outdoor enjoyment, or even gardening. With a beautiful view of the mountain and Sutter and Butte County. Don't miss the opportunity to experience the tranquility and versatility of 22814 Saint Helena Dr - make this your own slice of countryside paradise.
Location
State CA
County Nevada
Area 13216
Direction From Smartville Rd turn left to Daugherty Rd. From Daugherty Rd go to Patino Rd. From Patino Rd turn Right to St Helena Dr. The property is in the Right approximately 2 miles of unrravel road
Rooms
Living Room Other
Dining Room Other
Kitchen Kitchen/Family Combo
Interior
Heating Propane Stove
Cooling None
Flooring Carpet, Wood
Laundry Cabinets, Inside Area
Exterior
Garage RV Possible, Other
Utilities Available Electric
Roof Type Composition
Private Pool No
Building
Lot Description Shape Irregular
Story 2
Foundation Other
Sewer Septic System
Water Other
Schools
Elementary Schools Penn Valley
Middle Schools Penn Valley
High Schools Nevada Joint Union
School District Nevada
Others
Senior Community No
Tax ID 050-200-045-000
Special Listing Condition Real Estate Owned
Read Less
Want to know what your home might be worth? Contact us for a FREE valuation!

Our team is ready to help you sell your home for the highest possible price ASAP

Bought with Non-MLS Office






