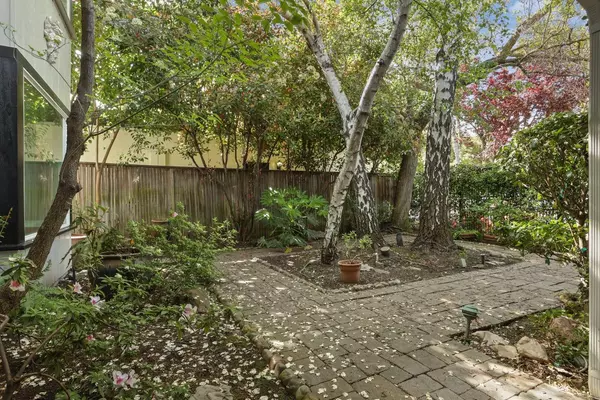$685,000
$699,000
2.0%For more information regarding the value of a property, please contact us for a free consultation.
3626 Portsmouth Stockton, CA 95219
5 Beds
3 Baths
2,616 SqFt
Key Details
Sold Price $685,000
Property Type Single Family Home
Sub Type Single Family Residence
Listing Status Sold
Purchase Type For Sale
Square Footage 2,616 sqft
Price per Sqft $261
MLS Listing ID 224032414
Sold Date 11/06/24
Bedrooms 5
Full Baths 2
HOA Fees $125/ann
HOA Y/N Yes
Originating Board MLS Metrolist
Year Built 1969
Lot Size 8,670 Sqft
Acres 0.199
Property Description
PRESTIGIOUS LAKE LINCOLN. GATED COURTYARD ENTRY LEADS TO THIS SPACIOUS 2600 SQ.FT. 5 BEDROOM, 2 1/2 BATH HOME. FORMAL LIVING AND DINING ROOMS. KITCHEN IS OPEN TO FAMILY ROOM/SUNROOM AND FEATURES AMPLE CABINETRY, DOUBLE OVENS, MICROWAVE, GRANITE COUNTERS AND VIEWS OF THE LAKE. PRIMARY BEDROOM SUITE HAS DOUBLE CLOSETS AND STALL SHOWER. ONE BEDROOM HAS BUILT IN CABINETS AND SHELVES PERFECT FOR A HOME OFFICE OR CRAFT ROOM. INSIDE LAUNDRY WITH CABINETS AND DEEP SINK. COVERED PATIO OVERLOOKS LAKE LINCOLN PERFECT FOR SUMMER GATHERINGS. ENJOY SUNSETS FROM THE PRIVATE DOCK ON LAKE LINCOLN.3 CAR GARAGE HAS CABINETS & WORKBENCH. FRESHLY PAINTED INSIDE AND OUT. TILE FLOORING DOWNSTAIRS AND LAMINATE FLOOR UPSTAIRS.
Location
State CA
County San Joaquin
Area 20703
Direction From 1-5 West on Ben Holt. Left on Cumberland. Right on Swain. Left on Portsmouth Circle
Rooms
Master Bathroom Bidet, Closet, Shower Stall(s), Tile
Master Bedroom Closet
Living Room Other
Dining Room Formal Room
Kitchen Granite Counter, Kitchen/Family Combo
Interior
Interior Features Wet Bar
Heating Central, Fireplace(s)
Cooling Ceiling Fan(s), Central
Flooring Carpet, Laminate, Tile
Fireplaces Number 1
Fireplaces Type Family Room, Gas Log
Window Features Dual Pane Full
Appliance Built-In Electric Oven, Free Standing Refrigerator, Dishwasher, Microwave, Electric Cook Top
Laundry Cabinets, Sink, Electric, Ground Floor, Inside Room
Exterior
Exterior Feature Uncovered Courtyard, Entry Gate
Garage Boat Dock, Garage Door Opener
Garage Spaces 3.0
Fence Fenced
Pool Common Facility
Utilities Available Electric, Natural Gas Connected
Amenities Available Pool
View Lake
Roof Type Shake
Porch Covered Patio
Private Pool Yes
Building
Lot Description Auto Sprinkler F&R, Lake Access
Story 2
Foundation Slab
Sewer Public Sewer
Water Meter on Site, Public
Architectural Style Ranch
Schools
Elementary Schools Lincoln Unified
Middle Schools Lincoln Unified
High Schools Lincoln Unified
School District San Joaquin
Others
HOA Fee Include Pool
Senior Community No
Tax ID 098-470-16
Special Listing Condition Release Clause
Read Less
Want to know what your home might be worth? Contact us for a FREE valuation!

Our team is ready to help you sell your home for the highest possible price ASAP

Bought with Century 21 Select Real Estate






