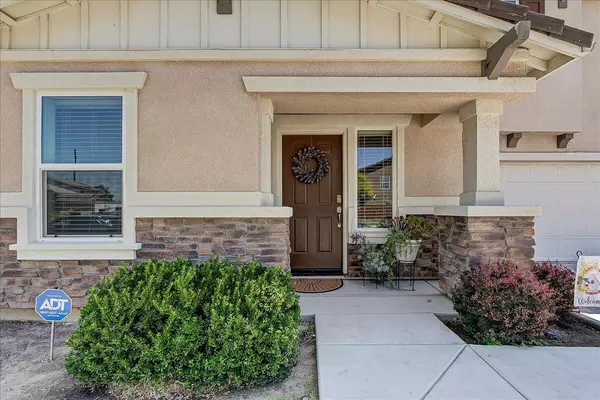$499,900
$511,000
2.2%For more information regarding the value of a property, please contact us for a free consultation.
213 E Dove Ave Avenue Visalia, CA 93291
5 Beds
3 Baths
2,810 SqFt
Key Details
Sold Price $499,900
Property Type Single Family Home
Sub Type Single Family Residence
Listing Status Sold
Purchase Type For Sale
Square Footage 2,810 sqft
Price per Sqft $177
Subdivision Riverbend
MLS Listing ID 229557
Sold Date 10/07/24
Bedrooms 5
Full Baths 3
Year Built 2019
Lot Size 7,229 Sqft
Property Description
Welcome to this two-story, French Provincial inspired home, located in the Orchard Walk subdivision in NE Visalia. Built in 2019, this 5 bedroom, 3 bath residence exudes both tranquility and comfort with its open floor plan. There is ample space and widespread natural lighting throughout the home. In the kitchen you'll find beautiful white quartz countertops with twilight cabinetry that gives a modern, yet classic feel with plenty of counterspace and room to prepare your favorite meals. Wood plank vinyl spreads throughout the downstairs and upstairs bathrooms and utility room. You can create the ultimate office/workspace in the bonus room upstairs, which provides plenty of light and room to move around . On a clear day, a view of the Sierra Nevada Mountains can be seen from the primary suite. A split concept floorplan provides a bedroom/bathroom downstairs, great for entertaining guests or even using as an AirBNB rental. The large backyard has limitless potential around the concrete patio for entertaining... and the best part, it's completely open for you to create your perfect Oasis! Plenty of room for an pool, some raised flowerbeds, a garden maybe... the vision is yours! (There is pipe laid and ready for sprinklers). The home has leased solar through Tesla and has the set up to charge your electric vehicle in the garage. As a bonus, there is potential for RV or boat parking! Just beyond the walls, you'll find the St. John's River trail, Riverway Sports Park, along with shopping and plenty of restaurants! Contact your favorite Realtor today for more information!
Location
State CA
County Tulare
Interior
Interior Features Ceiling Fan(s), Kitchen Island, Kitchen Open to Family Room, Open Floorplan, Pantry, Recessed Lighting, Stone Counters, Wired for Data, Walk-In Closet(s)
Heating Central, ENERGY STAR Qualified Equipment, Natural Gas, Solar
Cooling Ceiling Fan(s), Central Air, ENERGY STAR Qualified Equipment, Exhaust Fan
Flooring Carpet, Vinyl
Laundry Gas Dryer Hookup, Upper Level, Washer Hookup
Exterior
Garage Attached, Concrete, Garage Door Opener, Garage Faces Front
Garage Spaces 2.0
Utilities Available Cable Connected, Electricity Connected, Natural Gas Connected, Sewer Connected, Water Connected
View Y/N Y
View Neighborhood
Roof Type Tile
Building
Lot Description Back Yard, Fencing, Front Yard, Park Nearby, Patio Home, Rectangular Lot, Sprinklers Drip, Sprinklers In Front
Story 2
Sewer Public Sewer
Read Less
Want to know what your home might be worth? Contact us for a FREE valuation!

Our team is ready to help you sell your home for the highest possible price ASAP

Bought with Kimberly Curtis






