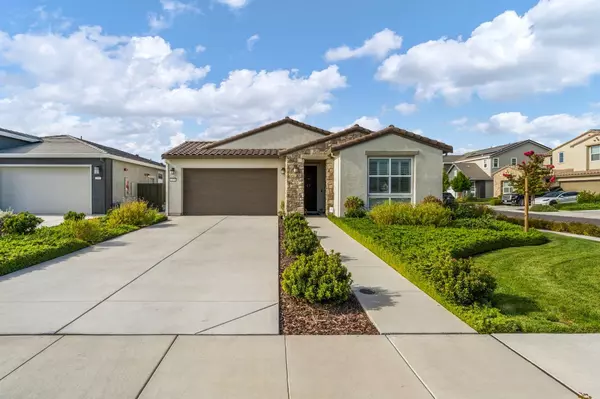$785,000
$800,000
1.9%For more information regarding the value of a property, please contact us for a free consultation.
2870 Rio Grande DR Tracy, CA 95377
3 Beds
2 Baths
2,002 SqFt
Key Details
Sold Price $785,000
Property Type Single Family Home
Sub Type Single Family Residence
Listing Status Sold
Purchase Type For Sale
Square Footage 2,002 sqft
Price per Sqft $392
Subdivision Ellis
MLS Listing ID 223094893
Sold Date 01/31/24
Bedrooms 3
Full Baths 2
HOA Fees $42/mo
HOA Y/N Yes
Originating Board MLS Metrolist
Year Built 2020
Lot Size 6,460 Sqft
Acres 0.1483
Property Description
HUGE PRICE IMPROVEMENT! Just like new! Built in 2020, this lovely move-in ready three-bedroom, two bath home, situated in the desirable Ellis Town community of Tracy, is a must see! This fabulous family home is across from a serene greenbelt on a large corner lot. After entering the foyer that opens to a spacious grand room concept, you will notice the beautifully appointed kitchen that boasts stainless steel appliances and a large island with sink, perfect for entertaining! A handy butler's counter and spacious pantry are some features to see and appreciate. Additional upgrades include owned solar for energy efficiency, tankless water heater, plantation shutters, and patio with pergola. This home has been loved and cared for and is just waiting for it's next family!
Location
State CA
County San Joaquin
Area 20602
Direction Ellis Town to Margaret Adele to Rio Grande Dr
Rooms
Master Bathroom Shower Stall(s), Double Sinks, Walk-In Closet, Window
Living Room Great Room
Dining Room Dining/Living Combo
Kitchen Pantry Closet, Granite Counter, Island w/Sink, Kitchen/Family Combo
Interior
Heating Central
Cooling Central
Flooring Carpet, Tile
Window Features Dual Pane Full
Appliance Built-In Gas Oven, Built-In Gas Range, Hood Over Range, Dishwasher, Disposal, Microwave, Tankless Water Heater
Laundry Cabinets, Sink, Inside Room
Exterior
Garage Detached, Garage Door Opener
Garage Spaces 2.0
Utilities Available Cable Connected, Public
Amenities Available Greenbelt, See Remarks
View Garden/Greenbelt
Roof Type Tile
Private Pool No
Building
Lot Description Auto Sprinkler Front, Corner, Greenbelt, Street Lights, Landscape Back, Landscape Front
Story 1
Foundation Slab
Builder Name Woodside Homes
Sewer Public Sewer
Water Public
Architectural Style Contemporary
Schools
Elementary Schools Jefferson
Middle Schools Jefferson
High Schools Tracy Unified
School District San Joaquin
Others
Senior Community No
Tax ID 240-790-27
Special Listing Condition Offer As Is, None
Pets Description Yes
Read Less
Want to know what your home might be worth? Contact us for a FREE valuation!

Our team is ready to help you sell your home for the highest possible price ASAP

Bought with RE/MAX Grupe Gold






