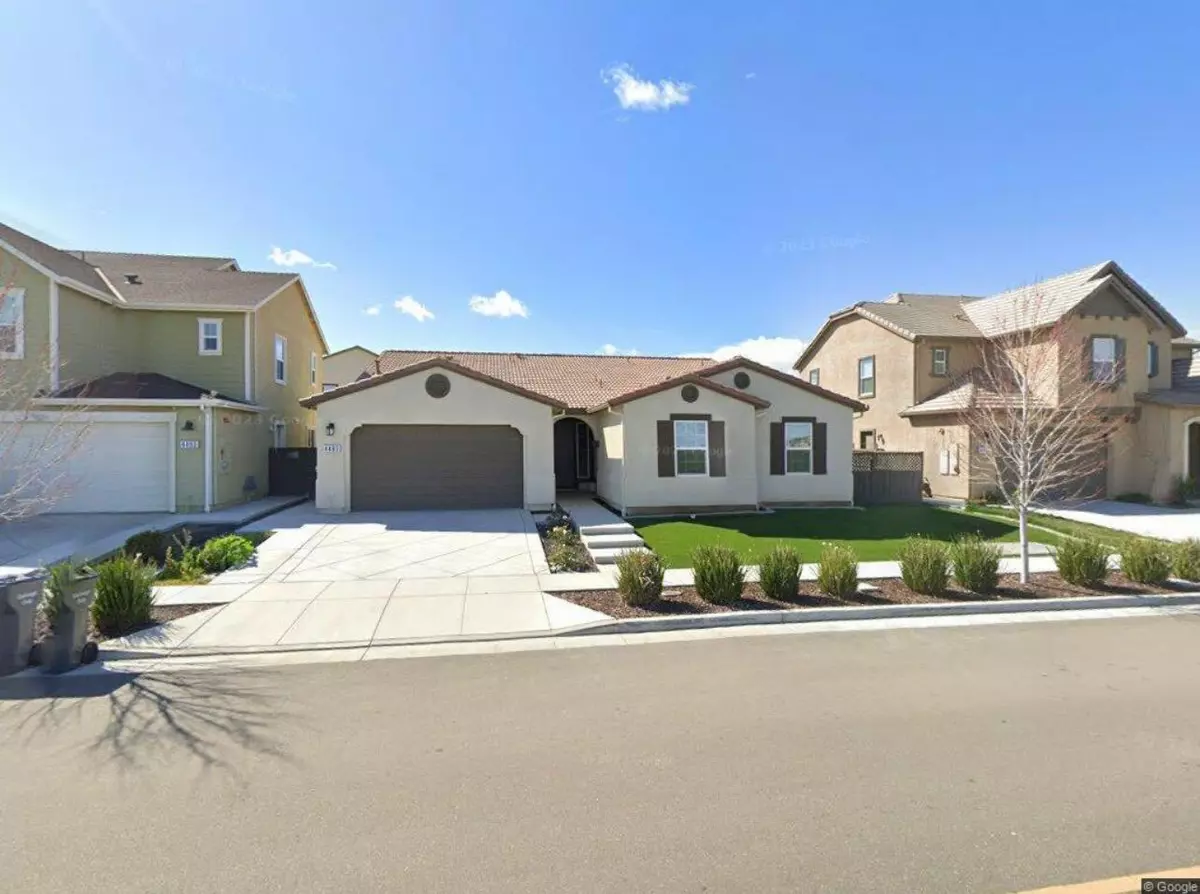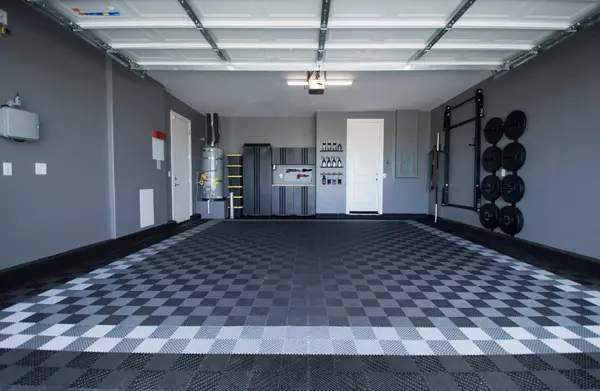$875,000
$875,000
For more information regarding the value of a property, please contact us for a free consultation.
4483 Avalon ST Tracy, CA 95377
4 Beds
3 Baths
2,574 SqFt
Key Details
Sold Price $875,000
Property Type Single Family Home
Sub Type Single Family Residence
Listing Status Sold
Purchase Type For Sale
Square Footage 2,574 sqft
Price per Sqft $339
Subdivision Ellis
MLS Listing ID 223076405
Sold Date 10/24/23
Bedrooms 4
Full Baths 2
HOA Fees $42/mo
HOA Y/N Yes
Originating Board MLS Metrolist
Year Built 2018
Lot Size 6,774 Sqft
Acres 0.1555
Property Description
Beautiful Ellis home, turn-key! Sellers have done an amazing job at keeping this home in move in condition. Owners purchased home brand new in 2018. 4 generous sized bedrooms, including a bonus room off of the kitchen that could be a formal dining room, seller currently uses it as a playroom. Spectacular kitchen with a huge island for entertainment. Don't let this one slip by!
Location
State CA
County San Joaquin
Area 20602
Direction Corral Hollow to Ellis Town Drive to Avalon Street.
Rooms
Family Room Other
Master Bathroom Closet, Shower Stall(s), Double Sinks, Soaking Tub, Tile, Tub, Walk-In Closet, Window
Master Bedroom Closet, Walk-In Closet
Living Room Other
Dining Room Formal Room, Space in Kitchen, Dining/Living Combo
Kitchen Breakfast Area, Pantry Closet, Granite Counter, Slab Counter, Island, Island w/Sink, Kitchen/Family Combo
Interior
Heating Central
Cooling Central
Flooring Carpet, Laminate, Tile
Appliance Free Standing Refrigerator, Built-In Gas Range, Dishwasher, Disposal, Microwave
Laundry Cabinets, Sink, Electric, See Remarks, Inside Room
Exterior
Garage Attached, Garage Door Opener
Garage Spaces 2.0
Fence Back Yard, Fenced, Wood
Utilities Available Cable Available, Public, Electric, Underground Utilities, Internet Available, Natural Gas Connected
Amenities Available Park
Roof Type Tile
Topography Level
Porch Covered Patio
Private Pool No
Building
Lot Description Grass Artificial, Low Maintenance
Story 1
Foundation Slab
Sewer Public Sewer
Water Public
Architectural Style Contemporary
Level or Stories One
Schools
Elementary Schools Jefferson
Middle Schools Jefferson
High Schools Tracy Unified
School District San Joaquin
Others
Senior Community No
Tax ID 240-730-18
Special Listing Condition None
Pets Description Yes
Read Less
Want to know what your home might be worth? Contact us for a FREE valuation!

Our team is ready to help you sell your home for the highest possible price ASAP

Bought with WR Properties






