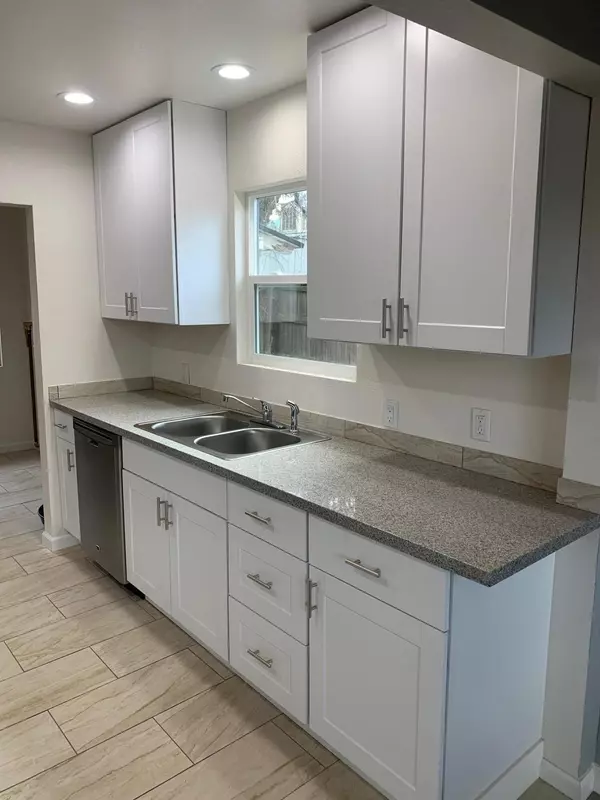Bought with High Country Real Estate
$280,000
$349,000
19.8%For more information regarding the value of a property, please contact us for a free consultation.
37305 CA-299 Burney, CA 96013
4 Beds
2 Baths
1,401 SqFt
Key Details
Sold Price $280,000
Property Type Single Family Home
Sub Type Single Family Residence
Listing Status Sold
Purchase Type For Sale
Square Footage 1,401 sqft
Price per Sqft $199
MLS Listing ID 23-1601
Sold Date 06/29/23
Style Ranch
Bedrooms 4
Full Baths 2
Originating Board Shasta Association of REALTORS®
Year Built 1952
Lot Size 0.340 Acres
Acres 0.34
Lot Dimensions 14,809
Property Sub-Type Single Family Residence
Property Description
Excellent opportunity to run your own business with this mixed use commercial property with a residence and a commercial building. Main house is 3 bed, 1 bath, 1,401 sq ft. Commercial/apartment is 1 bed/1 bath, 750 sq ft. Both completely remodeled.
The property is completely remodeled with newer roofs, newer dual pane vinyl windows, tons of new insulation added, new flooring, new kitchen cabinets with granite countertops. Nice stainless steel appliances. Large backyard with plenty of off street parking in the front. The commercial unit has a kitchenette, bathroom and one bedroom/storage room, in addition to the open front area. Great condition and a hard to find property.
Location
State CA
County Shasta
Direction HWY 299E to Burney. Property on right side of Main St in Burney.
Interior
Heating Electric, Forced Air, Wood Stove
Cooling None
Flooring Laminate, Tile, Wall to Wall Carpet
Fireplaces Type Wood Burning Stove
Fireplace Yes
Heat Source Electric, Forced Air, Wood Stove
Exterior
Parking Features Off Street
Community Features Pool
View City
Roof Type Composition
Building
Lot Description Level, City Lot
Building Description Wood Siding, Wood Siding
Foundation Raised, Slab
Sewer Sewer, Public Sewer
Architectural Style Ranch
Structure Type Wood Siding
Schools
Elementary Schools Frjusd
Middle Schools Frjusd
High Schools Frjusd
Others
Senior Community No
Tax ID 028-090-003-000
Security Features Smoke Detector(s),Carbon Monoxide Detector(s)
Acceptable Financing Cash to New Loan, Lease Option, Owner May Carry, Owner Carry 1st, Submit, Cash, FHA, VA Loan
Listing Terms Cash to New Loan, Lease Option, Owner May Carry, Owner Carry 1st, Submit, Cash, FHA, VA Loan
Financing 1031 Required
Special Listing Condition Real Estate Owned
Read Less
Want to know what your home might be worth? Contact us for a FREE valuation!

Our team is ready to help you sell your home for the highest possible price ASAP





