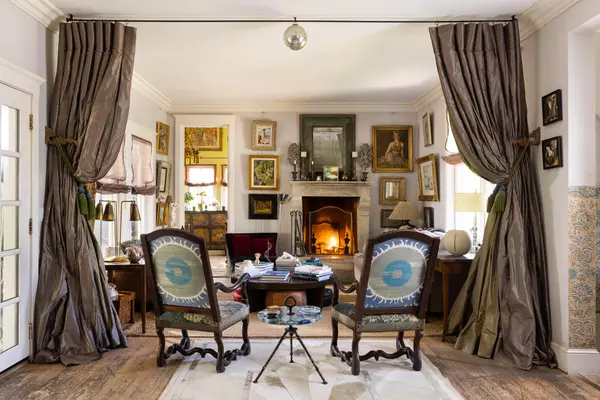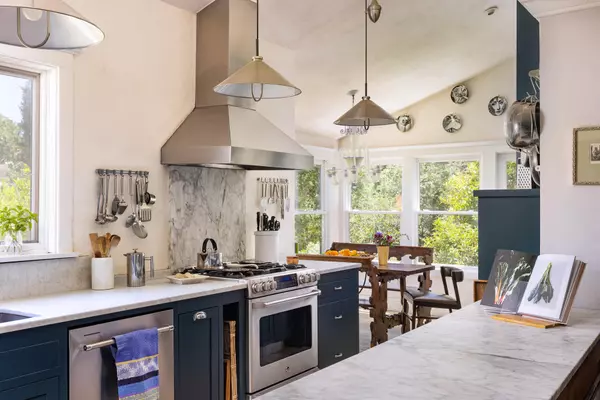$4,350,000
$4,680,000
7.1%For more information regarding the value of a property, please contact us for a free consultation.
2511 School ST Street Ballard, CA 93463
4 Beds
4 Baths
3,580 SqFt
Key Details
Sold Price $4,350,000
Property Type Single Family Home
Sub Type Home/Estate
Listing Status Sold
Purchase Type For Sale
Square Footage 3,580 sqft
Price per Sqft $1,215
Subdivision Ballard
MLS Listing ID 22-2127
Sold Date 07/12/23
Style Other,Custom Built,Cal Cottage,Cape Cod
Bedrooms 4
Full Baths 4
Half Baths 1
Year Built 1980
Lot Size 5.010 Acres
Acres 5.01
Lot Dimensions 218235.6
Property Description
Experience designer Helene Aumont's French Country Farmhouse in the quaint Village of Ballard. Reminiscent of her childhood home in Corsica, this romantic property evokes the grace and beauty we have come to associate with the South of France. The Provencal vibe pairs beautifully with its relaxed sophistication. Lush flowering gardens and mature olive trees embrace the farmhouse and pool surrounded by multiple entertaining areas for effortless indoor/outdoor living. The interior of the residence is grounded with limestone and distressed Pine floors that offset 2 Provencal doors in the foyer. The vestibule opens to a charming great room highlighted by a XVIII Century French corner cabinet and a built-in XIX Century bar with original Italian marble counter. The remodeled kitchen with new stainless appliances and beautiful painted cabinetry, opens to a sunny breakfast nook overlooking the kitchen garden and orchard. The focal point of the very comfortable living room, is an original Sartre masonry limestone fireplace and the living space is enhanced with iconic crown moldings, and double hanging windows and French doors. A sunlit music room offers a place to create. A large screened veranda provides year around casual dining and offers enchanting views of the pool and gardens. Additional summer porches are accessed off of the primary bedroom and bath lending an air of a by-gone era when life was so simple.
The cozy library is wrapped in upholstered walls and new seagrass carpet. Additionally, it can access the beautiful "couples" bath featuring a luxurious steam shower, floors and walls of limestone and an African mahogany vanity.
The exquisite primary bedroom adds another romantic dimension to the residence. It is entered through XVIII Century Venetian palazzo doors. The wonderful room is banked by large French doors leading to two summer porches with captivating views of the backyard oasis. High ceilings and the impressive Sartre Limestone fireplace accentuate the luscious yet intimate feeling of the room. An ensuite bath with an Ultra Therapeutic Jacuzzi is the epitome of luxury. The Moroccan tiles along with blond barre floor and deco dots with a spacious walk-in closet finish the room.
The second level bedrooms have been tastefully redone with seagrass flooring throughout and have vaulted ceilings and gorgeous mountain and garden views. A newly remodeled full bath features Carrara and Nero Marquina details plus a marble vanity, exposed shower and bath with Sigma faucets.
The additional guest room is a large fully finished attic room with a full bath and shower. This serene space is the perfect refuge to dream and let one's creative juices flow.
The sanctuary at Pepper Hill comes with a clever artist studio/office/pool house where steel glass doors allow light to flow through the space and has its own ¾ bath and kitchenette. Guests enjoy sitting in the mature rose garden that banks the cottage.
The farm is completed by a charming ranch office and old world barn with 4 stalls/storage, tack room and a large arena. Ancient Valley Oaks enhance fenced paddocks and the hillside. For the environmentally conscious, a new solar system has been installed for free electricity. One enjoys a cool environ on a warm summer day without inhibition.
This enchanting 5 acre retreat is located within walking distance to fine dining and a quick stroll to the historic and acclaimed Ballard School. Only 5 minutes from the trendy town of Los Olivos and 30 minutes to Santa Barbara, this property is "le must" for a life well lived!
Location
State CA
County Santa Barbara
Community Ballard
Direction Baseline Ave. to Lewis St. to School St. Private gate for private road. Call for code
Interior
Heating Electric, Heat Pump, Solar
Cooling Central Air, Heat Pump
Fireplaces Type Primary Bedroom, 2, 2+, LR
Fireplace Yes
Window Features Drapes
Laundry Laundry Room
Exterior
Exterior Feature Other, Pool, Pool House, Deck, Patio Covered, Horse Facility, Lawn, Fruit Trees, Yard Irrigation T/O, Fenced: BCK, Fenced: PRT, Permeable Driveway
Garage Cpt #2, Detached
Community Features Other
Garage Yes
Building
Lot Description Rolling Slope, Rural
Foundation Raised
Architectural Style Other, Custom Built, Cal Cottage, Cape Cod
New Construction No
Others
Tax ID 137-030-051
Security Features Gate:Elec,Other,Smoke Detector(s)
Acceptable Financing Cash, Ctnl
Listing Terms Cash, Ctnl
Read Less
Want to know what your home might be worth? Contact us for a FREE valuation!
Our team is ready to help you sell your home for the highest possible price ASAP






