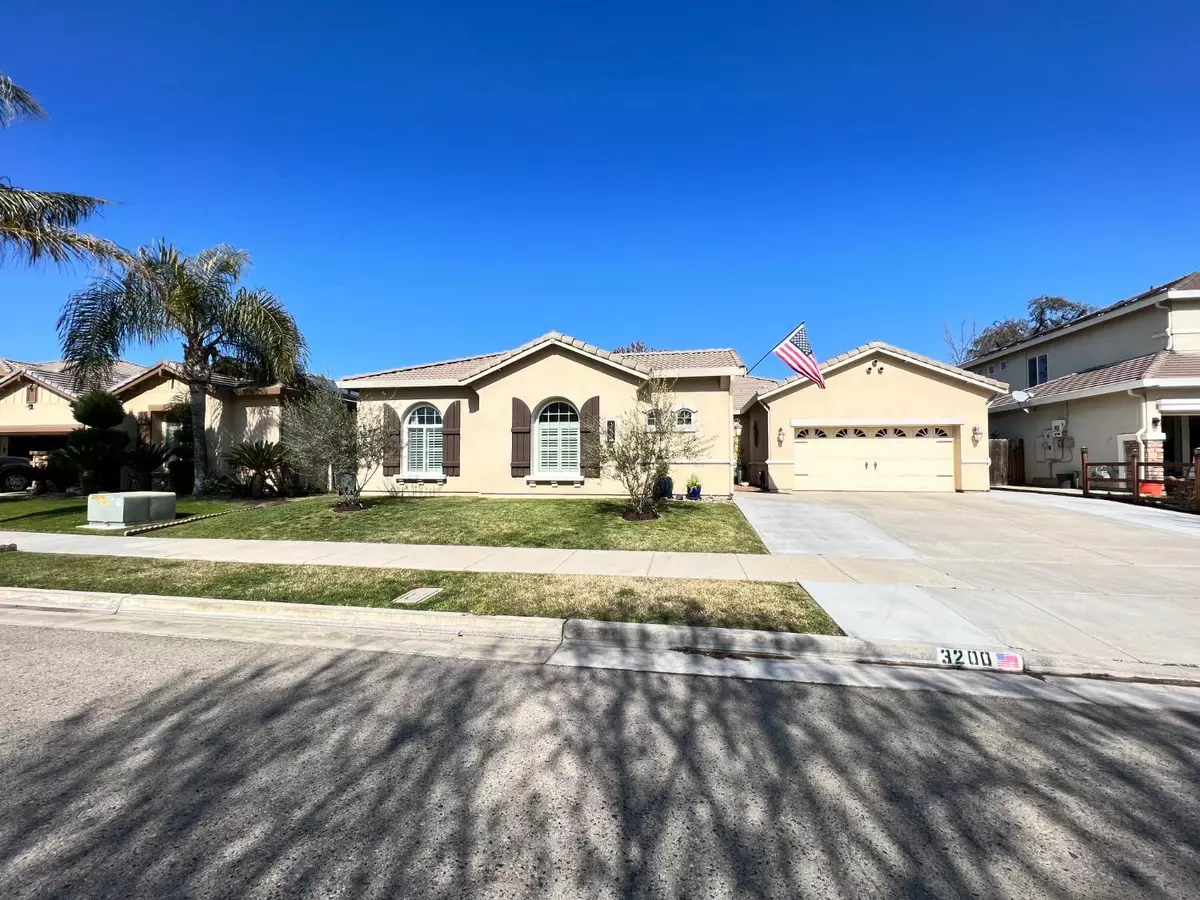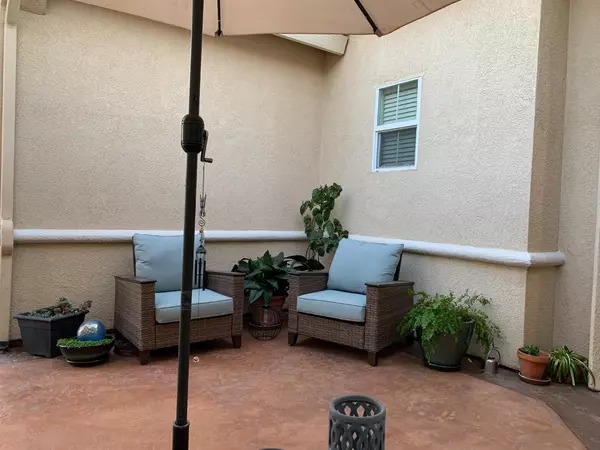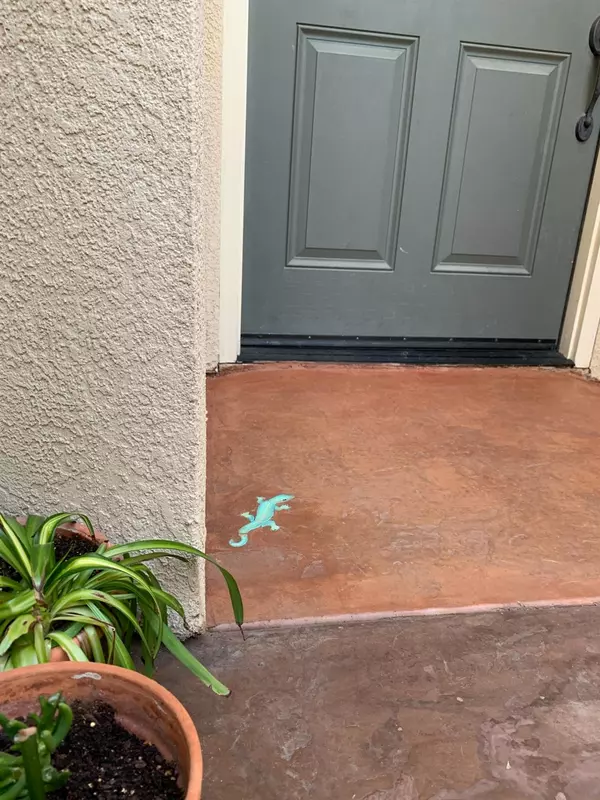$575,000
$580,000
0.9%For more information regarding the value of a property, please contact us for a free consultation.
3200 W Ceres Visalia, CA 93291
4 Beds
3 Baths
2,791 SqFt
Key Details
Sold Price $575,000
Property Type Single Family Home
Sub Type Single Family Residence
Listing Status Sold
Purchase Type For Sale
Square Footage 2,791 sqft
Price per Sqft $206
Subdivision Fieldstone Oaks
MLS Listing ID 223039313
Sold Date 06/28/23
Bedrooms 4
Full Baths 3
HOA Y/N No
Originating Board MLS Metrolist
Year Built 2006
Lot Size 7,560 Sqft
Acres 0.1736
Property Description
Beautiful spacious home with a split floor plan located in highly desirable NW Visalia - Fieldstone Oaks. Located in a quiet cul-de-sac. Upon entrance to this home you & your guests are greeted with a quaint courtyard. The extra large Foyer welcomes you. Boasting 10 ft ceilings, Can lighting, Ceiling fans, Newly painted, Plantation shutters in the home & Garage! Blinds, Security screen door, Granite, Stainless, 4 bedrooms & 3 full baths. The spacious Living room warms you with a gas fireplace. The Family room offers another fireplace adding the perfect touch for entertaining or holidays. The Office/Play room (possible 5th bedroom?) overlooks the courtyard offering hardwood floors. The Kitchen is an Entertainers Dream featuring beautiful Granite Countertops, Granite Island Counter/Breakfast bar, Double Oven, Gas Cooktop, Large walk-in Pantry & Breakfast area. Formal Dining room adjoins the spacious Living Room. Ceramic tile is throughout the Wet areas and the Wide Hallways. All bedrooms are carpeted. The Large laundry room offers cabinets for storage & is plumbed stubbed out for a future sink. Single & Double garages are perfect for vehicles, storage, hobbies & crafts. The driveway has extra concrete for ample parking. The new backyard patio is perfect for guests & relaxing!
Location
State CA
County Tulare
Area Tulare County
Direction From Demaree & Ferguson- Go East on Ferguson to N. University - turn South and proceed into Fieldstone Oaks. Turn West on Ceres. Go to property on Northside just before end of Cul-de-sac.
Rooms
Master Bathroom Shower Stall(s), Double Sinks, Soaking Tub, Granite, Walk-In Closet, Window
Master Bedroom Walk-In Closet
Living Room Great Room
Dining Room Space in Kitchen, Dining/Living Combo
Kitchen Breakfast Area, Pantry Closet, Granite Counter, Island
Interior
Heating Central, Fireplace(s), Gas
Cooling Ceiling Fan(s), Central
Flooring Carpet, Tile
Fireplaces Number 2
Fireplaces Type Living Room, Family Room
Appliance Built-In Gas Oven, Built-In Gas Range, Gas Water Heater, Hood Over Range, Dishwasher, Disposal, Microwave, Double Oven, Plumbed For Ice Maker
Laundry Inside Area
Exterior
Exterior Feature Covered Courtyard
Garage Attached, Garage Facing Front
Garage Spaces 3.0
Fence Fenced
Utilities Available Cable Connected, Public, Natural Gas Connected
Roof Type Tile
Topography Upslope
Porch Front Porch, Covered Patio
Private Pool No
Building
Lot Description Auto Sprinkler F&R, Landscape Back, Landscape Front
Story 1
Foundation Slab
Sewer Sewer Connected
Water Public
Architectural Style Mediterranean
Level or Stories One
Schools
Elementary Schools Other
Middle Schools Other
High Schools Other
School District Other
Others
Senior Community No
Tax ID 089450005000
Special Listing Condition None
Pets Description Yes
Read Less
Want to know what your home might be worth? Contact us for a FREE valuation!

Our team is ready to help you sell your home for the highest possible price ASAP

Bought with Sierra Sands Real Estate






