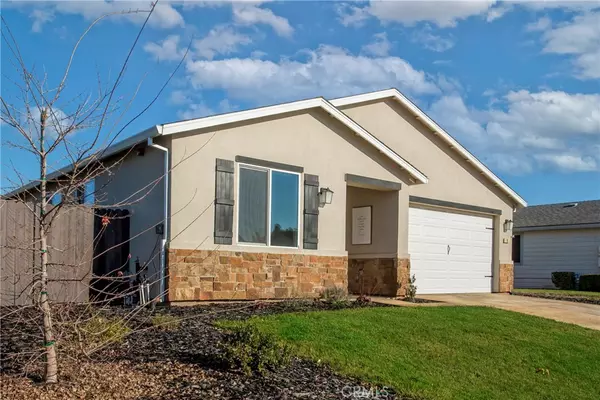$385,000
$379,000
1.6%For more information regarding the value of a property, please contact us for a free consultation.
15 Orchardcrest DR Oroville, CA 95965
3 Beds
2 Baths
1,314 SqFt
Key Details
Sold Price $385,000
Property Type Single Family Home
Sub Type Single Family Residence
Listing Status Sold
Purchase Type For Sale
Square Footage 1,314 sqft
Price per Sqft $292
MLS Listing ID SN21266563
Sold Date 02/25/22
Bedrooms 3
Full Baths 2
Condo Fees $74
Construction Status Turnkey
HOA Fees $74/mo
HOA Y/N Yes
Year Built 2019
Lot Size 6,534 Sqft
Property Sub-Type Single Family Residence
Property Description
You will LOVE this immaculate 'better than new' beauty in a private quiet location! Truly looks like a model home! Oroville's best kept secret lies behind the gates!
Open concept with split floor plan, beautiful granite counters, stainless steel appliances, center island, upgraded LVP flooring throughout.
Large custom covered back patio for those friends and family gatherings! Easy care yard with with automatic sprinkler system and a beautiful view of Table Mountain.
Conveniently located between Hwy '70' and '99' for an easy commute if you ever have to leave! Close to Table Mountain Golf Club!
Don't miss this gem!
Location
State CA
County Butte
Rooms
Main Level Bedrooms 3
Interior
Interior Features Ceiling Fan(s), Eat-in Kitchen, Granite Counters, High Ceilings, Open Floorplan, Recessed Lighting, All Bedrooms Down, Attic, Bedroom on Main Level, Main Level Primary, Walk-In Closet(s)
Heating Central, Forced Air, Natural Gas
Cooling Central Air
Flooring Vinyl
Fireplaces Type None
Fireplace No
Appliance Dishwasher, Disposal, Gas Oven, Gas Range, Gas Water Heater, Ice Maker, Microwave, Refrigerator, Tankless Water Heater, Dryer, Washer
Laundry Washer Hookup, In Garage
Exterior
Exterior Feature Awning(s), Rain Gutters
Parking Features Door-Multi, Direct Access, Driveway, Garage Faces Front, Garage, Off Street
Garage Spaces 2.0
Garage Description 2.0
Fence Excellent Condition, Wood
Pool None
Community Features Street Lights, Suburban, Sidewalks, Gated
Utilities Available Cable Available, Electricity Available, Electricity Connected, Natural Gas Available, Natural Gas Connected, Sewer Connected, Water Available, Water Connected
Amenities Available Call for Rules, Security
View Y/N Yes
View Mountain(s), Neighborhood
Roof Type Composition
Accessibility No Stairs
Porch Rear Porch, Concrete, Covered
Attached Garage Yes
Total Parking Spaces 2
Private Pool No
Building
Lot Description Back Yard, Cul-De-Sac, Drip Irrigation/Bubblers, Sprinklers In Rear, Sprinklers In Front, Lawn, Sprinklers Timer, Sprinkler System, Yard
Story One
Entry Level One
Foundation Slab
Sewer Sewer Tap Paid
Water Public
Architectural Style Bungalow
Level or Stories One
New Construction No
Construction Status Turnkey
Schools
School District Oroville City
Others
HOA Name Orchardcrest Estates
Senior Community No
Tax ID 030500003000
Security Features Carbon Monoxide Detector(s),Gated Community,Key Card Entry,Smoke Detector(s)
Acceptable Financing Conventional
Listing Terms Conventional
Financing Cash
Special Listing Condition Standard
Read Less
Want to know what your home might be worth? Contact us for a FREE valuation!

Our team is ready to help you sell your home for the highest possible price ASAP

Bought with Randy Chapman • Table Mountain Realty, Inc.





