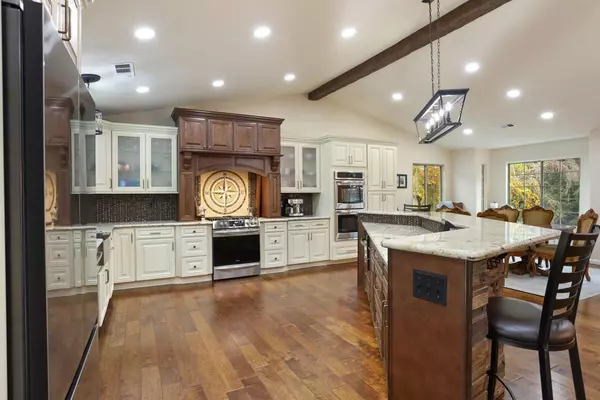
4658 Saint Andrews DR Stockton, CA 95219
4 Beds
3 Baths
2,752 SqFt
UPDATED:
11/24/2024 02:07 AM
Key Details
Property Type Single Family Home
Sub Type Single Family Residence
Listing Status Active
Purchase Type For Sale
Square Footage 2,752 sqft
Price per Sqft $345
MLS Listing ID 224127864
Bedrooms 4
Full Baths 2
HOA Fees $1,004/qua
HOA Y/N Yes
Originating Board MLS Metrolist
Year Built 1995
Lot Size 0.252 Acres
Acres 0.252
Property Description
Location
State CA
County San Joaquin
Area 20703
Direction Brookside Road to Gleneagles Drive to Saint Andrews Drive
Rooms
Master Bathroom Shower Stall(s), Double Sinks, Jetted Tub, Walk-In Closet
Master Bedroom Balcony, Outside Access
Living Room Deck Attached, Great Room, View
Dining Room Dining/Living Combo
Kitchen Granite Counter, Island
Interior
Heating Central
Cooling Ceiling Fan(s), Central
Flooring Carpet, Tile, Wood
Fireplaces Number 1
Fireplaces Type Brick, Living Room
Laundry Cabinets, Laundry Closet, Inside Room
Exterior
Parking Features Garage Facing Front
Garage Spaces 3.0
Fence Back Yard
Pool Built-In, Electric Heat, Solar Heat
Utilities Available Public
Amenities Available Pool, Clubhouse, Putting Green(s), Golf Course, Tennis Courts
View River, Golf Course
Roof Type Shingle,Tile
Private Pool Yes
Building
Lot Description Auto Sprinkler F&R, Auto Sprinkler Front, River Access, Gated Community
Story 2
Foundation Concrete, Raised
Sewer In & Connected, Public Sewer
Water Public
Architectural Style Other
Level or Stories MultiSplit
Schools
Elementary Schools Lincoln Unified
Middle Schools Lincoln Unified
High Schools Lincoln Unified
School District San Joaquin
Others
HOA Fee Include Security, Pool
Senior Community No
Tax ID 118-250-13
Special Listing Condition None







