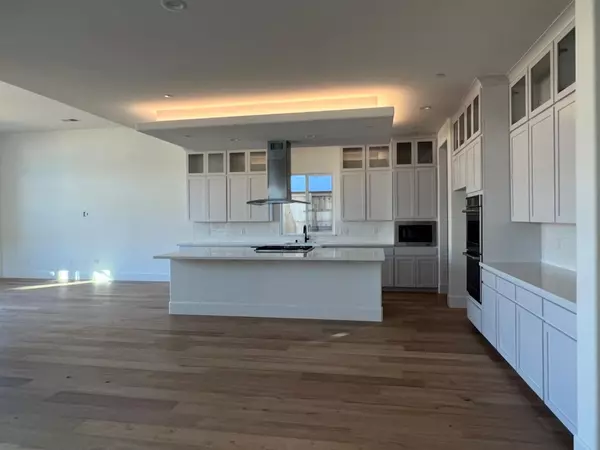3840 Fletcher Peak CIR Granite Bay, CA 95661
4 Beds
3 Baths
2,660 SqFt
UPDATED:
02/10/2025 06:09 PM
Key Details
Property Type Single Family Home
Sub Type Single Family Residence
Listing Status Active
Purchase Type For Sale
Square Footage 2,660 sqft
Price per Sqft $425
Subdivision The Park At Granite Bay
MLS Listing ID 224124859
Bedrooms 4
Full Baths 2
HOA Fees $273/mo
HOA Y/N Yes
Originating Board MLS Metrolist
Year Built 2024
Lot Size 8,732 Sqft
Acres 0.2005
Property Sub-Type Single Family Residence
Property Description
Location
State CA
County Placer
Area 12661
Direction From Douglas Blvd East exit, turn right onto Sierra College Blvd, turn right onto Lembert Dome Avenue, turn right onto Fletcher Peak Circle
Rooms
Guest Accommodations No
Master Bathroom Shower Stall(s), Double Sinks, Tub, Walk-In Closet
Master Bedroom 0x0
Bedroom 2 0x0
Bedroom 3 0x0
Bedroom 4 0x0
Living Room 0x0 Great Room
Dining Room 0x0 Dining/Family Combo, Space in Kitchen
Kitchen 0x0 Breakfast Area, Pantry Closet, Quartz Counter, Island
Family Room 0x0
Interior
Heating Central
Cooling Central
Flooring Carpet, Tile, Wood
Appliance Gas Cook Top, Hood Over Range, Dishwasher, Disposal, Microwave, Double Oven
Laundry Cabinets, Sink, Inside Room
Exterior
Parking Features Attached, Garage Facing Front, Interior Access
Garage Spaces 3.0
Fence Wood
Utilities Available Public, Solar, Electric, Natural Gas Connected
Amenities Available Park
Roof Type Tile
Private Pool No
Building
Lot Description Corner, Gated Community, Landscape Front
Story 1
Foundation Slab
Builder Name Woodside Homes
Sewer Sewer Connected, Public Sewer
Water Water District, Public
Architectural Style Farmhouse
Level or Stories One
Schools
Elementary Schools Eureka Union
Middle Schools Eureka Union
High Schools Roseville Joint
School District Placer
Others
Senior Community No
Restrictions Parking
Tax ID 468-300-047-000
Special Listing Condition None






