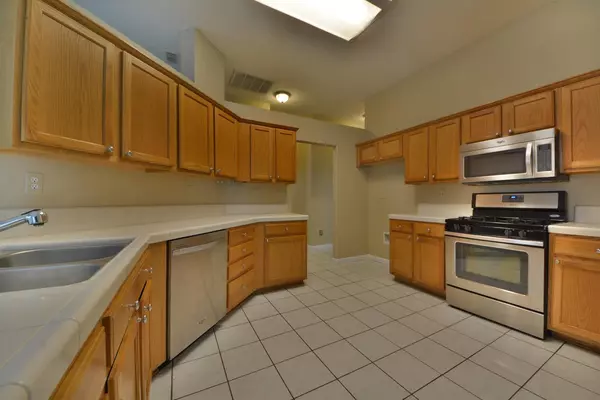
4253 Raptor DR Stockton, CA 95209
4 Beds
2 Baths
1,925 SqFt
UPDATED:
10/16/2024 09:21 PM
Key Details
Property Type Single Family Home
Sub Type Single Family Residence
Listing Status Active
Purchase Type For Sale
Square Footage 1,925 sqft
Price per Sqft $269
Subdivision Ag Spanos Park
MLS Listing ID 224116177
Bedrooms 4
Full Baths 2
HOA Fees $215/qua
HOA Y/N Yes
Originating Board MLS Metrolist
Year Built 2001
Lot Size 7,475 Sqft
Acres 0.1716
Property Description
Location
State CA
County San Joaquin
Area 20708
Direction From I-5, head East on 8-mile Rd., Right on Stoney Gorge, Right on AG Spanos, Right on Iron Canyon, Right on Black Butte, Left on Raptor.
Rooms
Master Bathroom Shower Stall(s), Double Sinks, Tile, Tub, Walk-In Closet, Window
Living Room Other
Dining Room Dining/Family Combo
Kitchen Pantry Closet, Tile Counter
Interior
Heating Central
Cooling Central
Flooring Laminate, Tile
Fireplaces Number 1
Fireplaces Type Family Room
Appliance Free Standing Gas Range, Dishwasher, Disposal, Microwave
Laundry Inside Area
Exterior
Garage Garage Facing Front
Garage Spaces 2.0
Fence Back Yard
Pool Built-In, Common Facility
Utilities Available Public
Amenities Available Pool, Clubhouse, Tennis Courts
Roof Type Tile
Porch Covered Patio
Private Pool Yes
Building
Lot Description Landscape Back, Landscape Front
Story 1
Foundation Slab
Sewer In & Connected
Water Public
Schools
Elementary Schools Lodi Unified
Middle Schools Lodi Unified
High Schools Lodi Unified
School District San Joaquin
Others
Senior Community No
Restrictions Board Approval,Exterior Alterations,Other
Tax ID 068-280-30
Special Listing Condition Offer As Is







