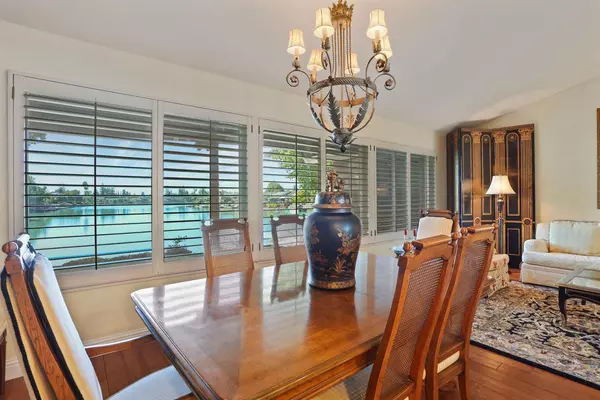
5231 Grouse Run DR Stockton, CA 95207
3 Beds
2 Baths
2,001 SqFt
UPDATED:
10/22/2024 03:05 AM
Key Details
Property Type Single Family Home
Sub Type Single Family Residence
Listing Status Pending
Purchase Type For Sale
Square Footage 2,001 sqft
Price per Sqft $312
MLS Listing ID 224115139
Bedrooms 3
Full Baths 2
HOA Fees $1,015/ann
HOA Y/N Yes
Originating Board MLS Metrolist
Year Built 1979
Lot Size 8,773 Sqft
Acres 0.2014
Property Description
Location
State CA
County San Joaquin
Area 20704
Direction Take March Lane and turn left heading north on Grouse Run
Rooms
Family Room View
Master Bathroom Double Sinks
Master Bedroom Walk-In Closet
Living Room View
Dining Room Dining/Living Combo
Kitchen Breakfast Area, Granite Counter, Kitchen/Family Combo
Interior
Heating Central, Fireplace(s)
Cooling Ceiling Fan(s), Central
Flooring Tile, Wood
Appliance Built-In Electric Oven, Built-In Electric Range, Compactor, Dishwasher, Disposal, Microwave
Laundry Cabinets, Electric, Inside Room
Exterior
Garage Attached, Garage Door Opener
Garage Spaces 2.0
Utilities Available Public
Amenities Available Pool, Clubhouse, Tennis Courts
View Lake
Roof Type Composition
Topography Level
Street Surface Asphalt,Paved
Porch Uncovered Deck
Private Pool No
Building
Lot Description Lake Access
Story 1
Foundation Slab
Sewer In & Connected, Public Sewer
Water Public
Level or Stories One
Schools
Elementary Schools Stockton Unified
Middle Schools Stockton Unified
High Schools Stockton Unified
School District San Joaquin
Others
HOA Fee Include Pool
Senior Community No
Tax ID 112-080-12
Special Listing Condition Offer As Is







