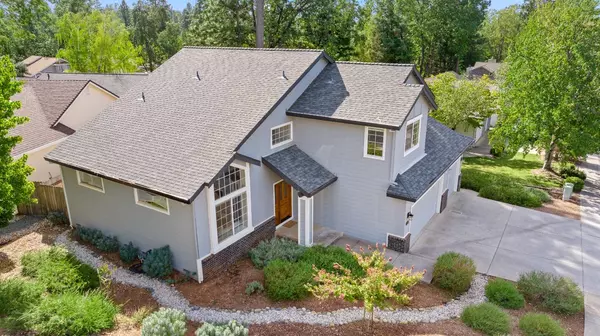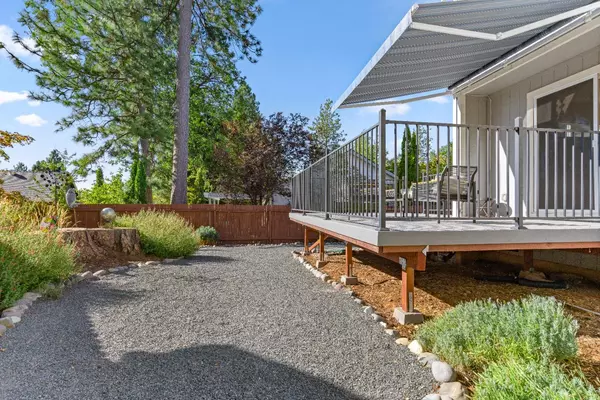
144 Woodcrest WAY Grass Valley, CA 95945
3 Beds
3 Baths
2,220 SqFt
OPEN HOUSE
Sat Nov 23, 11:00am - 1:00pm
UPDATED:
11/19/2024 05:52 PM
Key Details
Property Type Single Family Home
Sub Type Single Family Residence
Listing Status Active
Purchase Type For Sale
Square Footage 2,220 sqft
Price per Sqft $281
MLS Listing ID 224110790
Bedrooms 3
Full Baths 2
HOA Y/N No
Originating Board MLS Metrolist
Year Built 1994
Lot Size 6,970 Sqft
Acres 0.16
Property Description
Location
State CA
County Nevada
Area 13105
Direction Morgan Ranch Drive to right on Woodcrest
Rooms
Family Room Deck Attached
Master Bathroom Walk-In Closet
Master Bedroom Closet
Living Room Cathedral/Vaulted
Dining Room Dining/Family Combo, Formal Area
Kitchen Breakfast Area, Kitchen/Family Combo, Tile Counter
Interior
Heating Central
Cooling Central, Whole House Fan
Flooring Carpet, Simulated Wood, Laminate, Linoleum
Fireplaces Number 1
Fireplaces Type Family Room, Gas Log, Gas Piped
Appliance Free Standing Gas Range, Dishwasher, Disposal, Microwave
Laundry Laundry Closet, Ground Floor
Exterior
Garage Attached
Garage Spaces 3.0
Utilities Available Cable Available, Public, Internet Available, Natural Gas Connected
Roof Type Composition
Private Pool No
Building
Lot Description Corner, Low Maintenance
Story 2
Foundation Slab
Sewer Sewer Connected, Public Sewer
Water Water District
Schools
Elementary Schools Grass Valley
Middle Schools Grass Valley
High Schools Nevada Joint Union
School District Nevada
Others
Senior Community No
Tax ID 008-931-013-000
Special Listing Condition None







