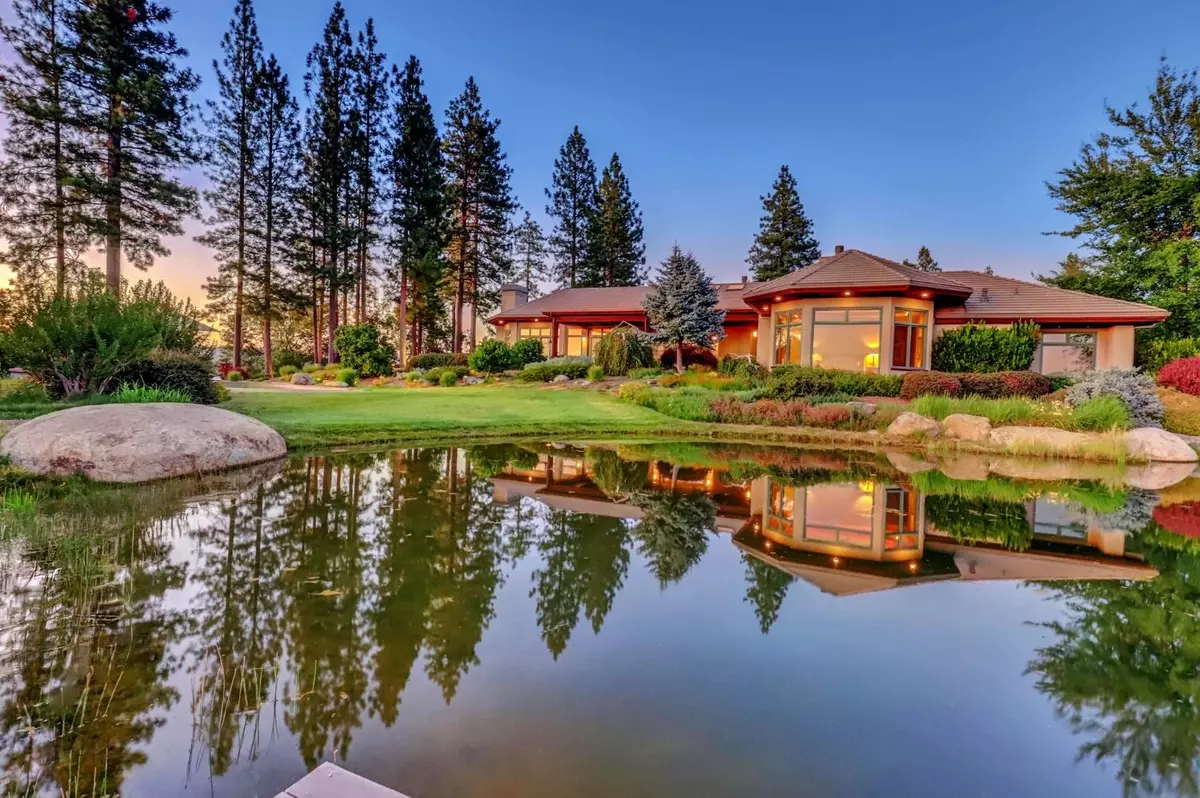
15160 Applewood LN Nevada City, CA 95959
4 Beds
5 Baths
6,285 SqFt
UPDATED:
12/02/2024 06:49 PM
Key Details
Property Type Single Family Home
Sub Type Single Family Residence
Listing Status Active
Purchase Type For Sale
Square Footage 6,285 sqft
Price per Sqft $739
MLS Listing ID 224078321
Bedrooms 4
Full Baths 4
HOA Fees $100/ann
HOA Y/N Yes
Originating Board MLS Metrolist
Year Built 2003
Lot Size 40.550 Acres
Acres 40.55
Property Description
Location
State CA
County Nevada
Area 13106
Direction From Hwy. 49 turn Right onto Cement Hill Rd. turn Right onto Applewood Ln. Drive way and gate are located at the very end. Please note GPS tends to take you the wrong location. Thank you
Rooms
Master Bathroom Shower Stall(s), Sunken Tub, Marble, Walk-In Closet, Radiant Heat
Master Bedroom Ground Floor, Sitting Area
Living Room Cathedral/Vaulted, Great Room, View, Open Beam Ceiling
Dining Room Formal Room, Dining Bar, Space in Kitchen, Formal Area
Kitchen Butlers Pantry, Pantry Closet, Granite Counter, Island w/Sink
Interior
Interior Features Cathedral Ceiling, Formal Entry, Open Beam Ceiling
Heating Propane, Central, Radiant Floor, Fireplace(s)
Cooling Central
Flooring Carpet, Tile, Wood
Fireplaces Number 3
Fireplaces Type Living Room, Master Bedroom, Wood Burning, See Remarks, Gas Piped
Equipment MultiPhone Lines, Central Vacuum
Window Features Dual Pane Full
Appliance Built-In Electric Range, Built-In Refrigerator, Hood Over Range, Dishwasher, Disposal, Microwave, Double Oven, Warming Drawer
Laundry Cabinets, Dryer Included, Sink, Ground Floor, Washer Included, Inside Room
Exterior
Exterior Feature Covered Courtyard, Entry Gate
Parking Features 24'+ Deep Garage, Attached, RV Access, Detached, Garage Door Opener, Garage Facing Side, Guest Parking Available, Interior Access
Garage Spaces 5.0
Fence Partial, Partial Cross, Wire, Fenced
Pool Built-In, Dark Bottom, Gunite Construction
Utilities Available Propane Tank Leased, Propane Tank Owned, Solar, Generator, Underground Utilities
Amenities Available None
View Canyon, Panoramic, Ridge, Water, Mountains
Roof Type Tile
Topography Rolling,Level,Rock Outcropping
Street Surface Paved
Accessibility AccessibleDoors, AccessibleFullBath, AccessibleKitchen
Handicap Access AccessibleDoors, AccessibleFullBath, AccessibleKitchen
Porch Awning, Front Porch, Covered Patio, Uncovered Patio
Private Pool Yes
Building
Lot Description Cul-De-Sac, Pond Year Round, Private
Story 1
Foundation Slab
Sewer Septic System
Water Water District, Well
Architectural Style Contemporary, Craftsman
Schools
Elementary Schools Nevada City
Middle Schools Nevada City
High Schools Nevada Joint Union
School District Nevada
Others
Senior Community No
Tax ID 032-640-051-000
Special Listing Condition None
Pets Allowed Yes







