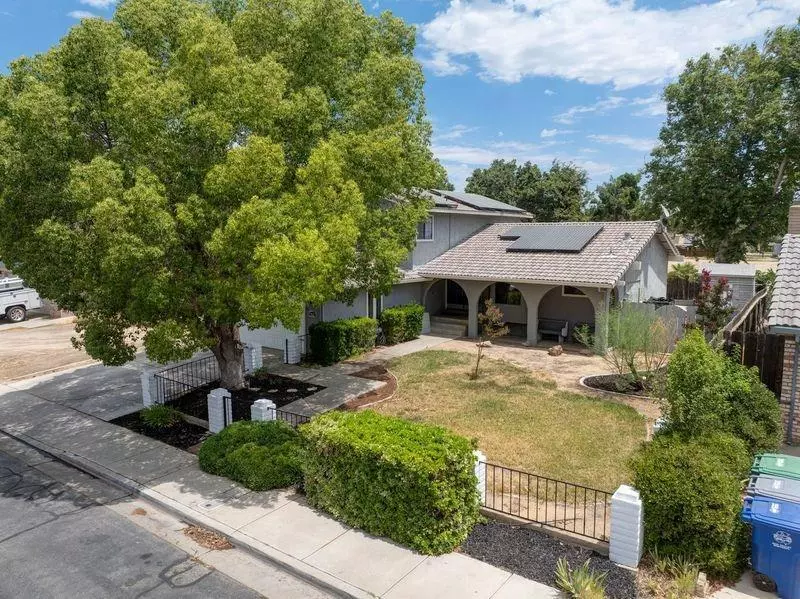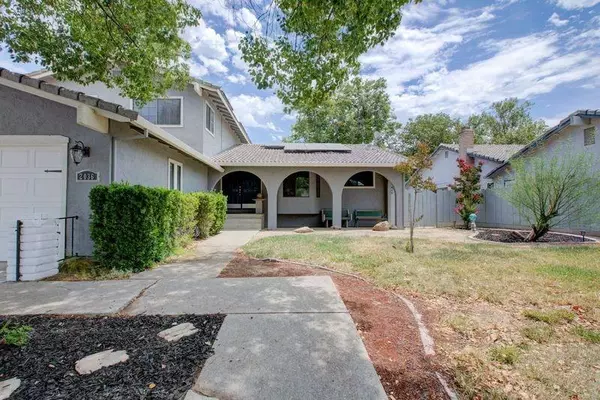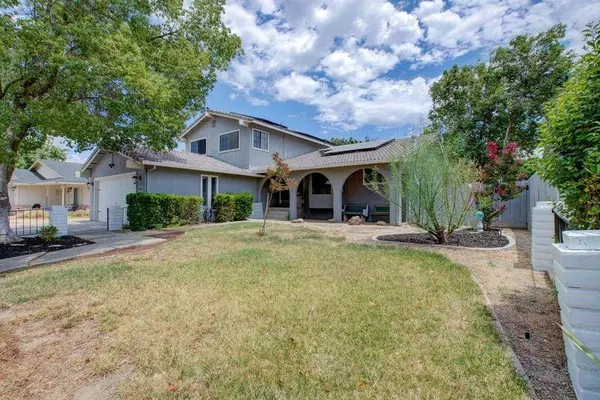
2036 Smokey DR Los Banos, CA 93635
4 Beds
3 Baths
2,029 SqFt
UPDATED:
11/22/2024 04:38 PM
Key Details
Property Type Single Family Home
Sub Type Single Family Residence
Listing Status Active
Purchase Type For Sale
Square Footage 2,029 sqft
Price per Sqft $245
MLS Listing ID 224070419
Bedrooms 4
Full Baths 3
HOA Y/N No
Originating Board MLS Metrolist
Year Built 1989
Lot Size 6,817 Sqft
Acres 0.1565
Property Description
Location
State CA
County Merced
Area 20411
Direction Crescent, turn left on Bluff, make right on Alps, left on Whitney, follow bend, home is on left.
Rooms
Living Room Other
Dining Room Breakfast Nook, Formal Area
Kitchen Granite Counter
Interior
Heating Central
Cooling Central
Flooring Carpet, Tile
Fireplaces Number 1
Fireplaces Type Family Room, Gas Starter
Laundry Inside Area
Exterior
Garage Attached
Garage Spaces 2.0
Pool Gunite Construction
Utilities Available Public, Solar
Roof Type Tile
Street Surface Asphalt
Private Pool Yes
Building
Lot Description Landscape Back, Landscape Front
Story 2
Foundation Concrete, Raised
Sewer Other
Water Public
Architectural Style Traditional
Schools
Elementary Schools Los Banos Unified
Middle Schools Los Banos Unified
High Schools Los Banos Unified
School District Merced
Others
Senior Community No
Tax ID 431-231-014-000
Special Listing Condition None







