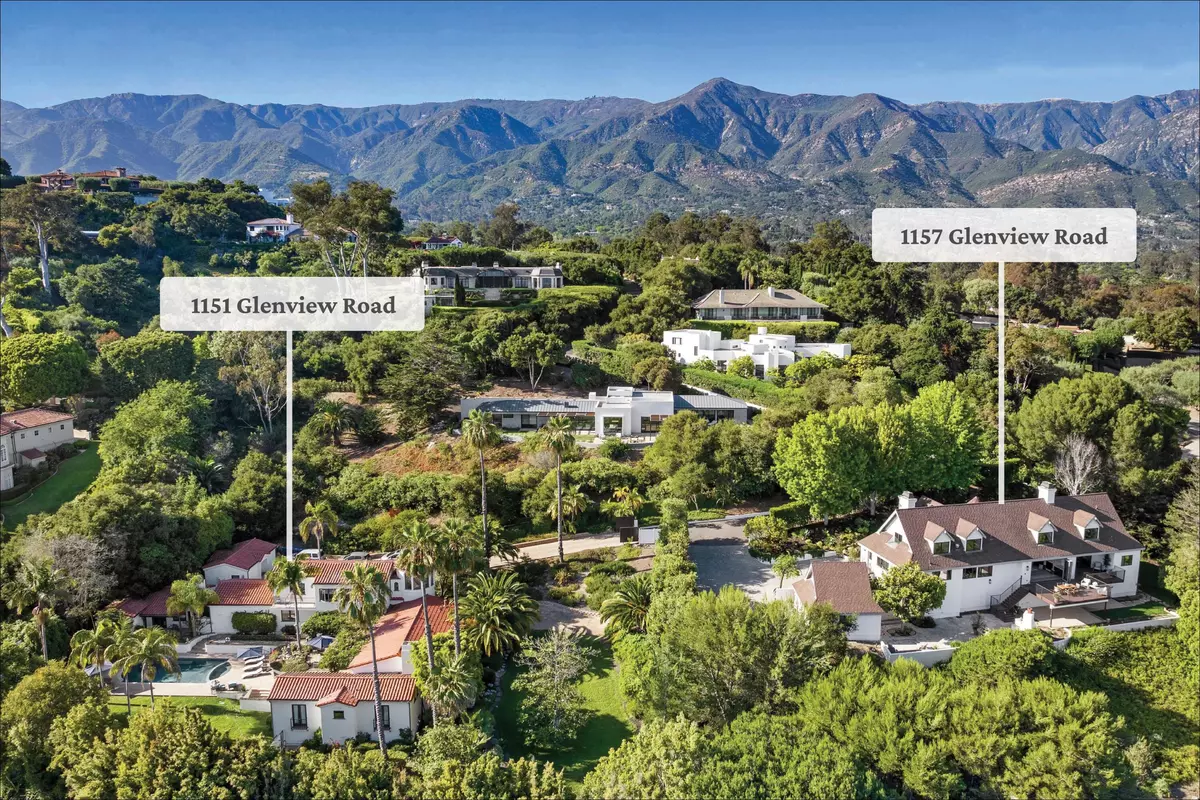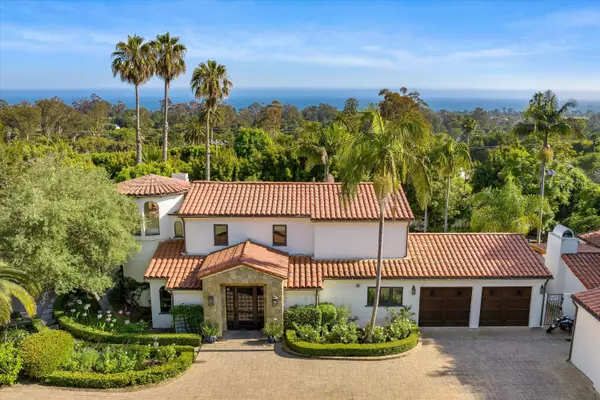1151-1157 Glenview Santa Barbara, CA 93108
8 Beds
7 Baths
4,719 SqFt
UPDATED:
10/24/2024 05:44 AM
Key Details
Property Type Single Family Home
Sub Type Home/Estate
Listing Status Active
Purchase Type For Sale
Square Footage 4,719 sqft
Price per Sqft $3,178
MLS Listing ID 24-1929
Style Custom Built,Medit,Tudor
Bedrooms 8
Full Baths 5
Half Baths 2
Originating Board Santa Barbara Multiple Listing Service
Year Built 1980
Lot Size 1.860 Acres
Acres 1.86
Lot Dimensions 81021.6
Property Description
Location
State CA
County Santa Barbara
Direction Take Alston from Hot Springs, turn sharp RIGHT onto Glenview, homes are on shared driveway on your RIGHT.
Interior
Heating Forced Air
Cooling Ceiling Fan(s), Central Air
Fireplaces Type Family Room, 2+, Gas, LR
Fireplace Yes
Laundry Laundry Room
Exterior
Exterior Feature Pool, Patio Open, Lawn, Fenced: BCK, Permeable Driveway
Garage Gar #4
Garage Yes
Building
Lot Description Cul-De-Sac, Flag Lot
Foundation Raised
Water Mont Wtr
Architectural Style Custom Built, Medit, Tudor
New Construction No
Others
Tax ID 009-021-036
Security Features Gate:Elec,Smoke Detector(s)
Acceptable Financing Cash, Ctnl
Listing Terms Cash, Ctnl






