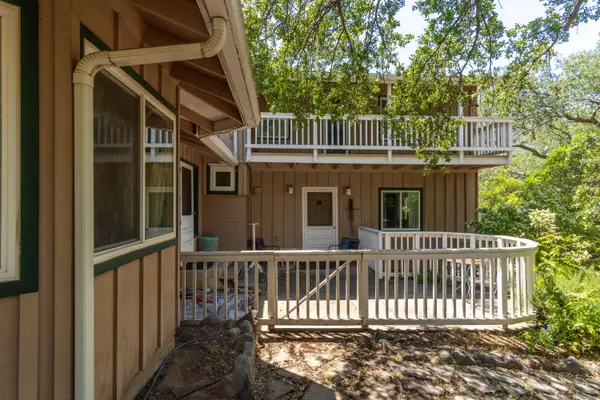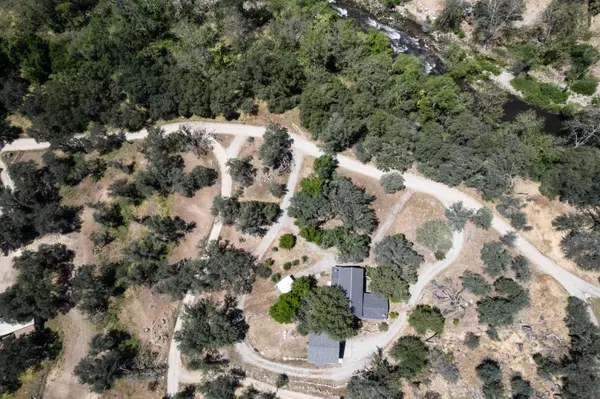REQUEST A TOUR If you would like to see this home without being there in person, select the "Virtual Tour" option and your agent will contact you to discuss available opportunities.
In-PersonVirtual Tour

$ 599,000
Est. payment /mo
Active
42490 N Kaweah River Drive #A Three Rivers, CA 93271
3 Beds
3 Baths
2,205 SqFt
UPDATED:
11/14/2024 02:50 AM
Key Details
Property Type Single Family Home
Sub Type Single Family Residence
Listing Status Active
Purchase Type For Sale
Square Footage 2,205 sqft
Price per Sqft $271
MLS Listing ID 229225
Bedrooms 3
Full Baths 3
Year Built 1962
Lot Size 1.000 Acres
Property Description
Discover Three Rivers living among the oak trees, listening to the North Fork of the Kaweah River, and looking out at the mountains and setting sun. Sitting on almost 1.63 acres, this 2,205 sq ft., two-story home offers complete serenity while being only minutes from walking, hiking and horseback riding trails and downtown Three Rivers.
The main floor is the heart of the home, with a newly renovated kitchen that opens onto a spacious living room with windows looking out on the property. The kitchen features new appliances, custom-designed cabinetry with additional open shelving, quartz countertops, luxury vinyl tile flooring, electrical upgrades, and new recessed lighting. Off the back of the kitchen is the renovated laundry room with a new washer and dryer.
The first floor also includes the large master bedroom with a walk-in closet and a fully renovated bathroom with a walk-in shower. Off the renovated hallway between the kitchen and the master bedroom is an additional newly renovated bathroom.
The upstairs includes three rooms, which have been used as bedrooms for visiting family but can be used for different purposes, and a fully renovated bathroom with a shower-bathtub combination and a heated floor system. Two of the rooms have doors that open onto a covered balcony.
The house also has two first-floor porches where one can take in the sounds and sights of the river and mountains - a porch off both the living room and the hallway to the master bedroom, and a larger, covered porch with a built-in barbecue - perfect for entertaining family and friends - off the kitchen.
The property also includes an ADU above the detached 2-car garage with a fully equipped kitchen, living room, bedroom and bathroom, perfect for visiting family or friends or as a long- or shorter-term rental, additional parking spaces off the driveways, an additional larger fenced-in area, and a 1/7 share of river access parcel.
This serene oasis is a must see! Contact me today
The main floor is the heart of the home, with a newly renovated kitchen that opens onto a spacious living room with windows looking out on the property. The kitchen features new appliances, custom-designed cabinetry with additional open shelving, quartz countertops, luxury vinyl tile flooring, electrical upgrades, and new recessed lighting. Off the back of the kitchen is the renovated laundry room with a new washer and dryer.
The first floor also includes the large master bedroom with a walk-in closet and a fully renovated bathroom with a walk-in shower. Off the renovated hallway between the kitchen and the master bedroom is an additional newly renovated bathroom.
The upstairs includes three rooms, which have been used as bedrooms for visiting family but can be used for different purposes, and a fully renovated bathroom with a shower-bathtub combination and a heated floor system. Two of the rooms have doors that open onto a covered balcony.
The house also has two first-floor porches where one can take in the sounds and sights of the river and mountains - a porch off both the living room and the hallway to the master bedroom, and a larger, covered porch with a built-in barbecue - perfect for entertaining family and friends - off the kitchen.
The property also includes an ADU above the detached 2-car garage with a fully equipped kitchen, living room, bedroom and bathroom, perfect for visiting family or friends or as a long- or shorter-term rental, additional parking spaces off the driveways, an additional larger fenced-in area, and a 1/7 share of river access parcel.
This serene oasis is a must see! Contact me today
Location
State CA
County Tulare
Interior
Heating Electric, Fireplace(s), Space Heater
Cooling Multi Units
Fireplaces Type Living Room, Master Bedroom, Wood Burning
Exterior
Exterior Feature Barbecue, Outdoor Grill, Outdoor Kitchen
Garage Attached, Carport, Concrete, Drive Through, Garage Door Opener, Guest, RV Access/Parking
Garage Spaces 2.0
Utilities Available None
View Y/N N
Roof Type Shingle
Building
Story 2
Sewer Septic Tank

Listed by Roni A Long • Downtown Realty






