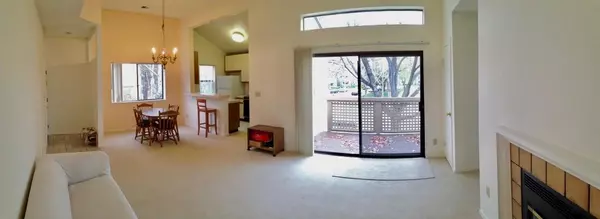$680,000
$649,000
4.8%For more information regarding the value of a property, please contact us for a free consultation.
1416 Rocklin CT San Jose, CA 95131
2 Beds
2 Baths
988 SqFt
Key Details
Sold Price $680,000
Property Type Condo
Sub Type Condominium
Listing Status Sold
Purchase Type For Sale
Square Footage 988 sqft
Price per Sqft $688
MLS Listing ID 223015949
Sold Date 04/17/23
Bedrooms 2
Full Baths 2
HOA Fees $470/mo
HOA Y/N Yes
Originating Board MLS Metrolist
Year Built 1984
Lot Size 902 Sqft
Acres 0.0207
Property Description
Bright and cozy upstairs top floor end unit condo with a private balcony, park view, 2 bedrooms, 2 bathrooms, a high ceiling and window drawing plentiful natural lights in the living room and dining room. Newly replaced carpet throughout. The primary bedroom has a private bathroom and a large closet. Washer & dryer in unit. One car detached private garage, One parking permit in the community, additional street parking nearby. The community features two pools/spas, courtyards, greenbelts, beautiful landscaping and more. HOA fee covers water, sewer, garbage, cable TV, building insurance, 2 community pools & spa, common area landscaping and maintenance. Walking distance to Townsend Park with a playground, tennis courts, greenbelt, and San Jose Municipal Golf Course. Near Bart Station, Google shuttle stop, public transportation, shops, gym, banks, restaurants and groceries like Costco, H-Mart, Ranch 99, Sprouts, etc. Easy to access highway I-680, I-880, I-101 and many companies.
Location
State CA
County Santa Clara
Area Berryessa
Direction Lundy Ave & Townsend Ave
Rooms
Master Bathroom Tub w/Shower Over
Master Bedroom Closet
Living Room View, Other
Dining Room Dining Bar
Kitchen Tile Counter
Interior
Heating Central, Fireplace(s), Natural Gas
Cooling Other
Flooring Carpet, Vinyl
Fireplaces Number 1
Fireplaces Type Living Room
Appliance Free Standing Refrigerator, Gas Water Heater, Dishwasher, Disposal, Microwave, Free Standing Electric Range
Laundry Dryer Included, Electric, Washer Included, In Kitchen
Exterior
Exterior Feature Balcony
Garage Assigned, Converted Garage, Detached, Garage Door Opener, Unassigned, See Remarks
Garage Spaces 1.0
Pool Common Facility
Utilities Available Public
Amenities Available Pool, Roof Deck, Spa/Hot Tub, Greenbelt
View Park
Roof Type Shingle
Private Pool Yes
Building
Lot Description Corner, Curb(s)
Story 1
Unit Location Top Floor,End Unit,Upper Level
Foundation Concrete
Sewer Public Sewer
Water Public
Level or Stories One
Schools
Elementary Schools East Side Union High
Middle Schools East Side Union High
High Schools East Side Union High
School District Santa Clara
Others
HOA Fee Include CableTV, EarthquakeInsurance, MaintenanceExterior, MaintenanceGrounds, Sewer, Trash, Water, Pool
Senior Community No
Tax ID 241-18-008
Special Listing Condition None
Read Less
Want to know what your home might be worth? Contact us for a FREE valuation!

Our team is ready to help you sell your home for the highest possible price ASAP

Bought with Real Estate Experts






