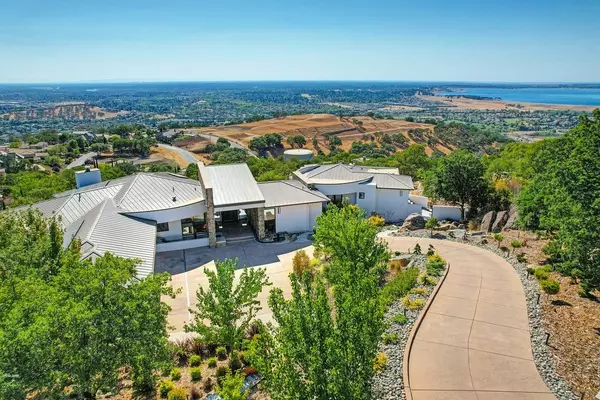
500 Achilles CT El Dorado Hills, CA 95762
4 Beds
4 Baths
4,943 SqFt
UPDATED:
10/03/2024 07:33 PM
Key Details
Property Type Single Family Home
Sub Type Single Family Residence
Listing Status Active
Purchase Type For Sale
Square Footage 4,943 sqft
Price per Sqft $766
MLS Listing ID 224006630
Bedrooms 4
Full Baths 4
HOA Fees $100/mo
HOA Y/N Yes
Originating Board MLS Metrolist
Year Built 2010
Lot Size 1.700 Acres
Acres 1.7
Property Description
Location
State CA
County El Dorado
Area 12602
Direction Highway 50 to El Dorado Hills Blvd, left on Olson lane, left on Gillete Drive, right onto Powers Drive, left on onto Achilles court, home on the left
Rooms
Basement Partial
Master Bathroom Shower Stall(s), Double Sinks, Tub, Walk-In Closet
Master Bedroom Balcony, Ground Floor, Outside Access, Sitting Area
Living Room View
Dining Room Breakfast Nook, Dining Bar, Dining/Living Combo, Formal Area
Kitchen Pantry Closet, Granite Counter, Island w/Sink, Kitchen/Family Combo
Interior
Heating Central, MultiUnits
Cooling Ceiling Fan(s), Central, MultiUnits
Flooring Marble, Wood
Fireplaces Number 2
Fireplaces Type Master Bedroom, Family Room
Window Features Dual Pane Full
Appliance Free Standing Gas Oven, Free Standing Gas Range, Gas Water Heater, Built-In Refrigerator, Hood Over Range, Dishwasher, Disposal, Microwave
Laundry Cabinets, Inside Room
Exterior
Exterior Feature Balcony, Fireplace, Kitchen, Fire Pit
Garage Garage Door Opener
Garage Spaces 3.0
Carport Spaces 3
Fence Back Yard, Metal
Utilities Available Public, Underground Utilities, Natural Gas Connected
Amenities Available Park
Roof Type Tile,Metal
Topography Lot Sloped,Rock Outcropping
Street Surface Paved
Porch Back Porch, Covered Deck, Covered Patio
Private Pool No
Building
Lot Description Auto Sprinkler F&R, Cul-De-Sac, Curb(s)/Gutter(s), Street Lights
Story 2
Foundation Slab
Sewer In & Connected, Public Sewer
Water Public
Architectural Style Contemporary
Schools
Elementary Schools Buckeye Union
Middle Schools Buckeye Union
High Schools El Dorado Union High
School District El Dorado
Others
Senior Community No
Restrictions Parking
Tax ID 124-053-003-000
Special Listing Condition None







